As designers, one very important part of our job is to accurately convey to others the concepts we create. Contractors and builders, for example, like to see our designs expressed in detailed construction documents. The clients, on the other hand, are often satisfied with colorful renderings depicting the final versions of the spaces in which they will ultimately live or work. But sometimes you just can’t accurately show everything you need to with ink on paper, no matter how precise and detailed those efforts may be. Sometimes, especially when the project is adding square footage upward or outward, you really want to stand back and imagine the new structure in its planned location.
Sometimes, that’s actually required before the permits can be approved.
Such is the case with our Adair Cottage and Barn project in Portola Valley, in which existing structures will give way to new construction, designed from the ground up. The new buildings will include a guesthouse and a two-story structure that will accommodate office space over a vehicle garage.
In keeping with the quiet and rural personality of the neighborhood, the house is designed with traditional farm influences. The garage — or “barn” as it has been dubbed — will be built on the site of the current tack house and will draw inspiration from the original structure.
But even with tasteful designs that aim to complement the existing landscape, people want assurances that proposed construction will be in keeping with the integrity of the surrounding area. And that’s where story poles come into play.
Story poles are basically physical outlines of the planned structures. Once erected, all concerned parties — from the property’s neighbors to the government officials whose stamp of approval is required for permits — can stand next to three-dimensional representations of what can otherwise only be imagined from lines drawn on paper. They can take a step back and see firsthand how the building’s silhouette might affect the current skyline. Story poles also gives our clients the opportunity to see how far away from home they’ll be able to say, “Hey, I can see my house from here.”
The story poles for the Adair Cottage and Barn were in place last week and our designs received the required stamps of approval. In the coming months, those 3D line drawings will be replaced with actual structural materials and what we’ve worked so hard to conceptualize will become a physical reality.
Check back to our blog often for updates on this awesome project.
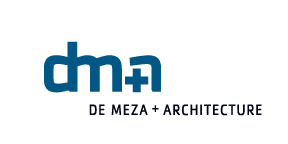






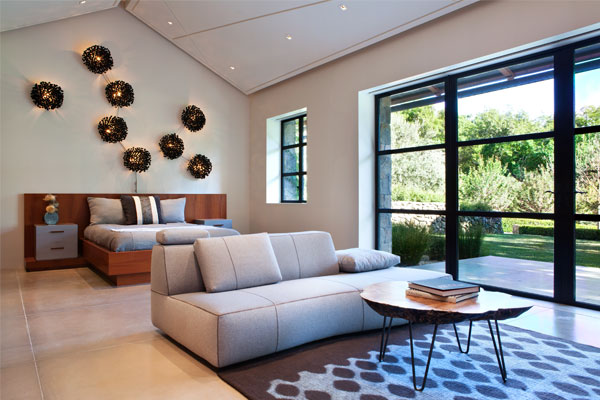 One word many people use to describe the overall feel of their ideal design is “modern,” especially when the design is meant to update an older space. What they typically mean is they want the style and characteristics of their new space to be current and recent. They want something contemporary.
“Modern” is a funny word when used as an identifier of style. Historically speaking, modern describes the span of time around the years 1500 to 1800. But kitchen and bathroom fixtures from that time period haven’t yet come back into vogue, and their electrical and lighting designs really wouldn’t meet current building codes.
One word many people use to describe the overall feel of their ideal design is “modern,” especially when the design is meant to update an older space. What they typically mean is they want the style and characteristics of their new space to be current and recent. They want something contemporary.
“Modern” is a funny word when used as an identifier of style. Historically speaking, modern describes the span of time around the years 1500 to 1800. But kitchen and bathroom fixtures from that time period haven’t yet come back into vogue, and their electrical and lighting designs really wouldn’t meet current building codes.
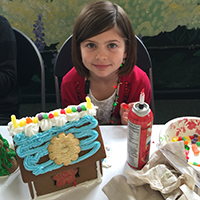 Yes, actually, if not eaten soon, those tiny buildings may indeed house ants. Today, however, they’re occupied by marshmallow snowmen, gummy bears and various other sticky sweets with which the youngsters chose to adorn their creations during this year’s annual Gingerbread House Decorating Party at
Yes, actually, if not eaten soon, those tiny buildings may indeed house ants. Today, however, they’re occupied by marshmallow snowmen, gummy bears and various other sticky sweets with which the youngsters chose to adorn their creations during this year’s annual Gingerbread House Decorating Party at 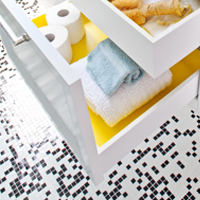
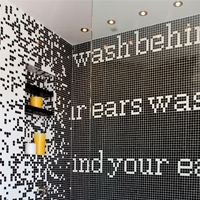 Color matters in design. When designing with color, always consider the psychology of color, as color can impact mood, lighting and the overall success of a space.
Color matters in design. When designing with color, always consider the psychology of color, as color can impact mood, lighting and the overall success of a space.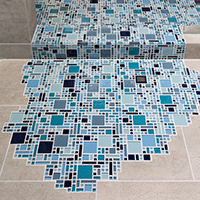
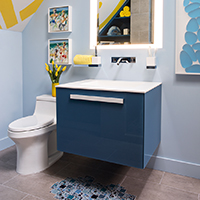 So concludes the 2015
So concludes the 2015 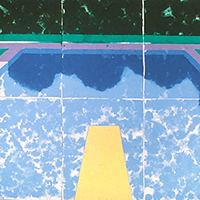
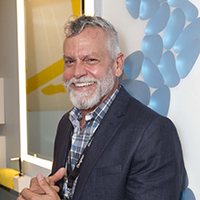 Thank you
Thank you 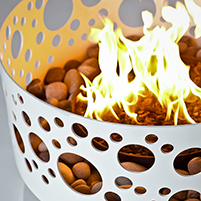
 Looking for some heat during these cool San Francisco nights? We love
Looking for some heat during these cool San Francisco nights? We love 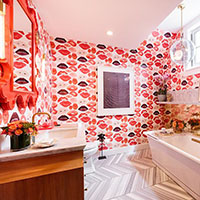
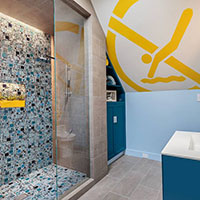 Well, we all did it! Opening night at the 2015
Well, we all did it! Opening night at the 2015 
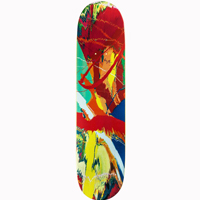 Being a part of the
Being a part of the 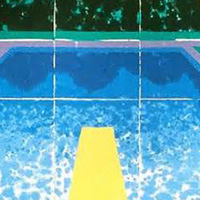
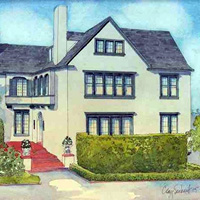 We're so excited to be one of the few design firms selected in this year's
We're so excited to be one of the few design firms selected in this year's 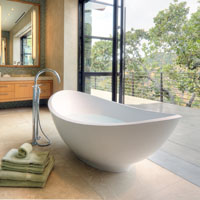
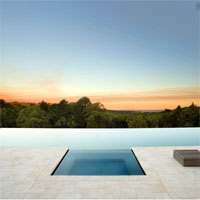 Let's all take a break. I know, we're all too busy to even think straight, but let's try.
Check out these
Let's all take a break. I know, we're all too busy to even think straight, but let's try.
Check out these 
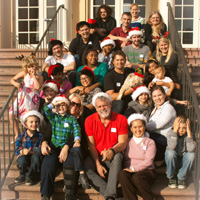 Just over 20 years ago, Laura Seccombe started a tradition of spreading joy to the children at the
Just over 20 years ago, Laura Seccombe started a tradition of spreading joy to the children at the 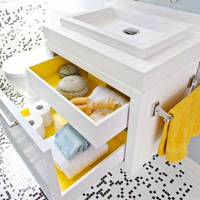
 Thanks
Thanks 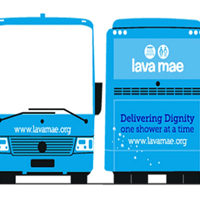

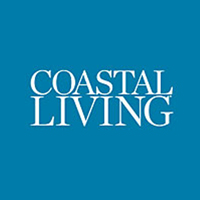
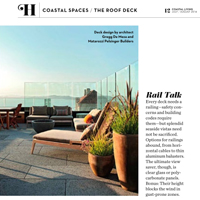 Thank you
Thank you 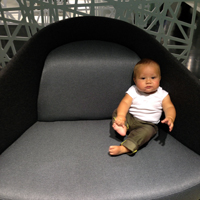
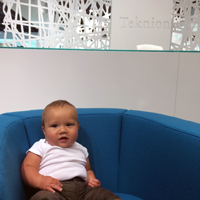
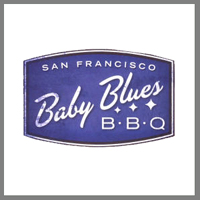 Just wanted to give a shout out to
Just wanted to give a shout out to 
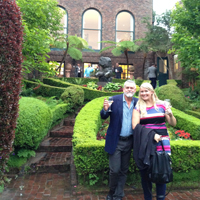
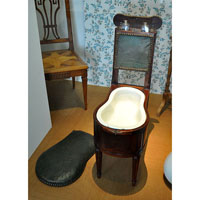
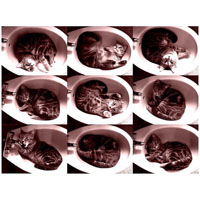

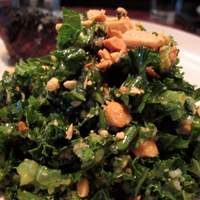 Three is my lucky number since the 3rd grade : ) So it makes sense that I feel turning 33 will be a good year for me. For this birthday lunch, I wanted to go to
Three is my lucky number since the 3rd grade : ) So it makes sense that I feel turning 33 will be a good year for me. For this birthday lunch, I wanted to go to