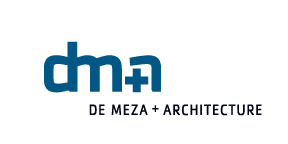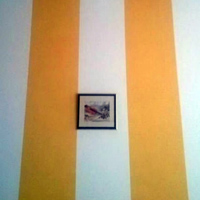
 Rachel stumbled upon this fun, yet disturbing post from Vivas.
Take a quick coffee/tea break and tell us which one makes you the craziest. Click here to let the madness begin!
Rachel stumbled upon this fun, yet disturbing post from Vivas.
Take a quick coffee/tea break and tell us which one makes you the craziest. Click here to let the madness begin!
Designer
5 YRS in the Making

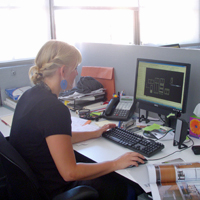 5 years ago, I quit my architecture job with no prospects in place. I knew I needed out. The job felt more like AutoCAD boot camp than a place where I could grow as a promising architect. I flew home for a few weeks to be with family and returned ready to take the open architectural positions by storm. I have always been a go getter and this time I knew I wouldn’t settle for a place which pushed you so hard beyond your capacity, you forget why you even got into this profession. I knew I wanted to be somewhere that I could learn and enjoy working. During my search I came across an ad on Craigslist that, I have to say seemed bogus at first, because it was a hiring agency, which I wasn’t used to. Through my discussions with the agency they explained the open position and the firm De Meza + Architecture. I interviewed and liked the people I met, plus the firm was expanding and had just moved into a new office and were excited about the possibilities. This mimicked my own life, as I had just moved to a different neighborhood and wanted my life in the Bay Area to become what I envisioned it could be. I accepted the position as architectural designer/drafter and was invited to their open house party for their new office. That was definitely a change to my last job. A friend and I went and we enjoyed margaritas and tacos on the roof of the office space. How cool was that!
Needless to say, I started work and learned the ropes. Over the 5 years I have seen co-workers come and go. I saw changes in clientele and in the office setting. Over that time I grew into a role of managing projects. I always try to find ways to be more efficient or strategic. No matter the scale of the project, I always wanted it to be perfect. One thing I have learned over these years is that being perfect is impossible, and that I will be more focused on doing the best job I can and ask that of anyone I am in charge of. This has allowed me to become a more rounded designer and manager. If I was at another firm, I don’t think I could have gained as much experience as I have at DM+A.
5 years ago, I quit my architecture job with no prospects in place. I knew I needed out. The job felt more like AutoCAD boot camp than a place where I could grow as a promising architect. I flew home for a few weeks to be with family and returned ready to take the open architectural positions by storm. I have always been a go getter and this time I knew I wouldn’t settle for a place which pushed you so hard beyond your capacity, you forget why you even got into this profession. I knew I wanted to be somewhere that I could learn and enjoy working. During my search I came across an ad on Craigslist that, I have to say seemed bogus at first, because it was a hiring agency, which I wasn’t used to. Through my discussions with the agency they explained the open position and the firm De Meza + Architecture. I interviewed and liked the people I met, plus the firm was expanding and had just moved into a new office and were excited about the possibilities. This mimicked my own life, as I had just moved to a different neighborhood and wanted my life in the Bay Area to become what I envisioned it could be. I accepted the position as architectural designer/drafter and was invited to their open house party for their new office. That was definitely a change to my last job. A friend and I went and we enjoyed margaritas and tacos on the roof of the office space. How cool was that!
Needless to say, I started work and learned the ropes. Over the 5 years I have seen co-workers come and go. I saw changes in clientele and in the office setting. Over that time I grew into a role of managing projects. I always try to find ways to be more efficient or strategic. No matter the scale of the project, I always wanted it to be perfect. One thing I have learned over these years is that being perfect is impossible, and that I will be more focused on doing the best job I can and ask that of anyone I am in charge of. This has allowed me to become a more rounded designer and manager. If I was at another firm, I don’t think I could have gained as much experience as I have at DM+A.
The one thing that hasn’t changed is the unique office culture DM+A has to offer. Where else would the boss take us out for ice cream because a power outage? Or where we would do pot lucks for lunches or happy hour at the office. Or get to see slideshows of trips anyone went on. For my 5 year anniversary, Gregg treated us to dinner, drinks and yes, of course dessert at Bix in San Francisco - a must try. There is never a dull moment at DM+A and they have become my family away from home. This job has introduced me to some of my favorite people to be around.
So what’s in store for the next 5 years? I will obtain my architectural license, there will probably be some changes of clientele, new projects, experiences…and of course more of the unconventional office culture I have come to cherish while at DM+A.
Cheers!
Product + idea = ??? You be the judge…. Ch.1
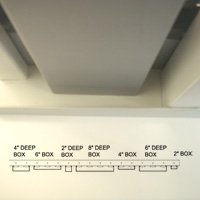
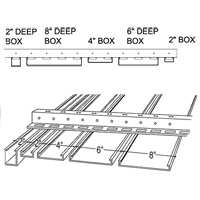 Hunter Douglas Linear Metal Ceiling - Hey, somebody has to do it.
New products come on the market all the time. Designers have to have a fearless approach when experimenting with new products in order to discover their possibilities.
Hunter Douglas Linear Metal Ceiling - Hey, somebody has to do it.
New products come on the market all the time. Designers have to have a fearless approach when experimenting with new products in order to discover their possibilities.
Here at DM+A, we wanted to try using the Linear Metal Ceiling systems; Box & Deep Box Series. It’s a very straight forward approach. Linear planks lay in one direction within a soffit. But what if you use different plank sizes and depths with a random pattern? On top of two types of lighting, different soffit connections, and a recessed projector screen? Well it takes a lot of planning and preparation.
One of the biggest challenges was how the perpendicular end of the panels would meet the soffit. Typical details would have you use a wall angle, but since we are using different depths of panels, only some of the panels would actually be touching the angle (See Image 1B). This is not a look we wanted. Our answer … hold the panels off the wall 2”.
Another challenge is when the panel runs parallel and how it would meet the soffit. Since there is always room for error between AutoCAD drawings and actual field conditions, we had to be flexible in the design. So we decided to allow the panel to run past the soffit. This will allow any width to be along the soffit. We did decide to limit the depth at this condition.
So now the tricky one…What happens once the two conditions meet at a corner? Not exactly a happy one, but we must make the best of what we have. The only question is the open space at the 2” along the long side of the panel. It will be left open and one can potentially see duct work, pipes, etc. After further discussions, we conclude that the potential to see the HVAC will be minimized by the perspective. But to be on the safe side, in the end we decided to include a 2” wall angle mounted higher than the panels which would hide any exposed ductwork (click here, then click on 2nd square from the right).
There will always be hiccups in the process, but if no one took the risks, what would our built world look like?
Click here to see the final product and tell us what you think.
Color Game


 Here is a cool little game I found at a museum shop. It’s simply called Color Game and it’s created by architect and designer, Ted Naos. The game teaches you the qualities and characteristics of color. You can discover the after image or even the Bezold effect. I personally just like creating “cool” combinations. So get out there and play with color.
Here is a cool little game I found at a museum shop. It’s simply called Color Game and it’s created by architect and designer, Ted Naos. The game teaches you the qualities and characteristics of color. You can discover the after image or even the Bezold effect. I personally just like creating “cool” combinations. So get out there and play with color.
