
 Designer Nightmare #127: You’ve convinced your extremely open minded client to use a pre-dyed wood veneer on all the cabinets, doors and full height wall paneling in his project. This wood veneer when properly finished is stunning. You’ve wanted to use it the minute you flipped through the catalog.
Everything is going along just swell. We have one of San Francisco’s finest General Contractors on the job: Dan Matarozzi, Managing Partner of Matarozzi Pelsinger Builders along with Doug Nomiyama Project Manager. With them at the helm, what could go wrong?
Designer Nightmare #127: You’ve convinced your extremely open minded client to use a pre-dyed wood veneer on all the cabinets, doors and full height wall paneling in his project. This wood veneer when properly finished is stunning. You’ve wanted to use it the minute you flipped through the catalog.
Everything is going along just swell. We have one of San Francisco’s finest General Contractors on the job: Dan Matarozzi, Managing Partner of Matarozzi Pelsinger Builders along with Doug Nomiyama Project Manager. With them at the helm, what could go wrong?
One day while at a site meeting, Rich Anderson the very talented, patient and competent Construction Supervisor, catches you staring at the full height, floor to ceiling custom veneer clad cabinets that’s turned weirdly GREEN. Your heart sinks; is someone here just pulling your leg? NO, this is for real.
But every design problem has a solution. And you know just who to call: the awesome guys at Design Workshops! These guys are amazing, not only do they make the best custom casework in the Bay Area, but they have guys on staff like Randy Robinson (who knows more about wood than anyone I know) and Joseph O. Njoku-Obi who is the most incredible finisher you’ll ever work with and of course Rich Fanti who’s a Project Manager’s Project Manager. I’ve seen these guys do things with discolored wood that should get an award.
In less than two days they came up with a sample that was so close to the original control sample that we didn’t have to tint the entire project. Now they haven’t completed the project as of this writing but just knowing they’ve figure out the special tint formula to counter the green stain will allow me to sleep like a baby tonight.
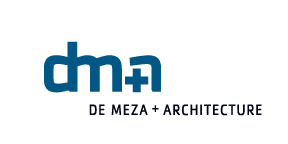
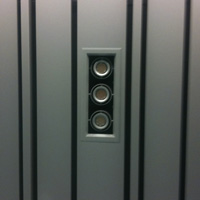
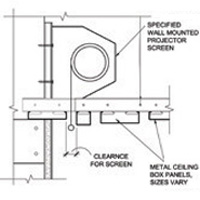 Now that we have decided on the perimeter details, let’s discuss incorporating lighting,
Now that we have decided on the perimeter details, let’s discuss incorporating lighting, 
 Back in July, I received an email about a contest for
Back in July, I received an email about a contest for 
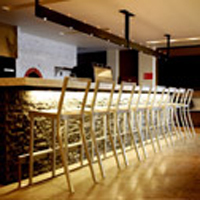 Since I finally got my architectural license in this state, Gregg invited the team to celebrate the event. I decided for
Since I finally got my architectural license in this state, Gregg invited the team to celebrate the event. I decided for 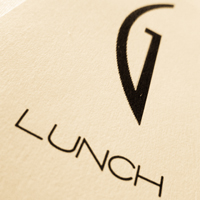
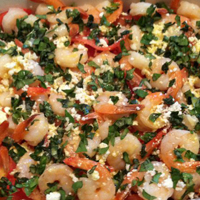 And so another year has come and gone. This year for my birthday, the gang headed over to
And so another year has come and gone. This year for my birthday, the gang headed over to 
 Cal Lighting’s
Cal Lighting’s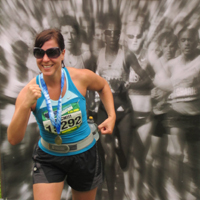
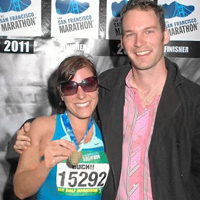 On Sunday, July 31st, I completed my 3rd half marathon. This time around, I took my training pretty seriously. I hired a personal trainer, whom I worked out with twice a week at 6:30AM sharp! This new schedule took a lot of getting used to, but I ended up really enjoying it. There is something awesome about waking up when the rest of the world is still quiet to get things done and get your thoughts together for the approaching day. I learned that despite the fact that it is very difficult to get out of bed when it is still dark outside, it is totally worth it! I managed to not only improve my physical fitness, but I became a much more organized person because I was able to do a few chores every day before I started my work day.
I did a combination of cardio exercises, running and strength training to prepare for the half marathon. My trainer taught me a bunch of fun exercises to get myself in shape. My personal favorite was the
On Sunday, July 31st, I completed my 3rd half marathon. This time around, I took my training pretty seriously. I hired a personal trainer, whom I worked out with twice a week at 6:30AM sharp! This new schedule took a lot of getting used to, but I ended up really enjoying it. There is something awesome about waking up when the rest of the world is still quiet to get things done and get your thoughts together for the approaching day. I learned that despite the fact that it is very difficult to get out of bed when it is still dark outside, it is totally worth it! I managed to not only improve my physical fitness, but I became a much more organized person because I was able to do a few chores every day before I started my work day.
I did a combination of cardio exercises, running and strength training to prepare for the half marathon. My trainer taught me a bunch of fun exercises to get myself in shape. My personal favorite was the 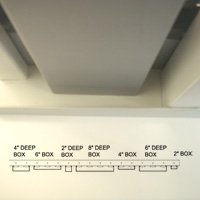
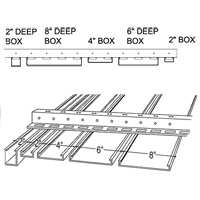
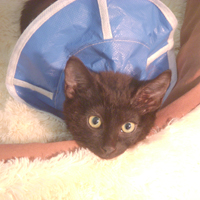
 …the Otis Winfrey story. Meet Otis, the newest member of the DM+A family. I discovered this little stray living in the parking lot next to my building over the July 4th weekend. He had sustained a pretty bad injury to his front left leg by the time we were able to trap him. Since then, he’s been at the
…the Otis Winfrey story. Meet Otis, the newest member of the DM+A family. I discovered this little stray living in the parking lot next to my building over the July 4th weekend. He had sustained a pretty bad injury to his front left leg by the time we were able to trap him. Since then, he’s been at the 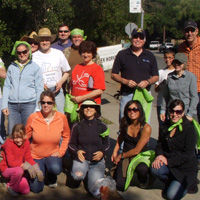
 National River Clean-Up Day was such a success, thanks to everyone who came out with their family and friends to support the
National River Clean-Up Day was such a success, thanks to everyone who came out with their family and friends to support the 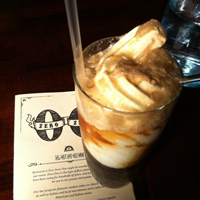
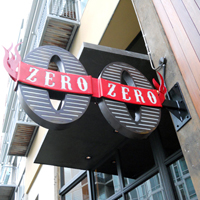 This year we celebrated my birthday by having lunch at
This year we celebrated my birthday by having lunch at 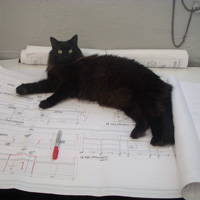
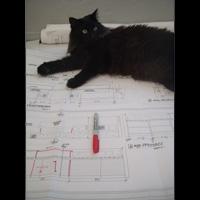 Jenga decides to hang out while I am redlining shop drawings.
Jenga decides to hang out while I am redlining shop drawings.
 When I am not busy at my day job as an interior designer at
When I am not busy at my day job as an interior designer at 


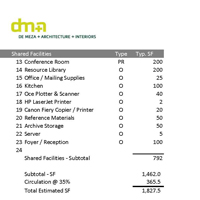 Typically I teach building codes at the
Typically I teach building codes at the 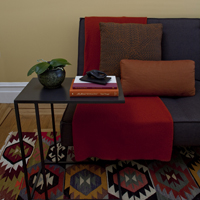
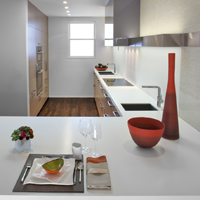 Hey everybody, we’ve pushed some new projects up onto our recently spiffed up
Hey everybody, we’ve pushed some new projects up onto our recently spiffed up 
 This
This 
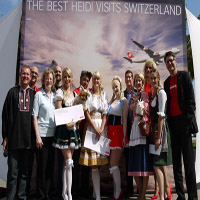 Well it’s official, DM+A has the second best Heidi look-a-like in San Francisco working for them. Yeah that’s right, I got runner-up in the
Well it’s official, DM+A has the second best Heidi look-a-like in San Francisco working for them. Yeah that’s right, I got runner-up in the 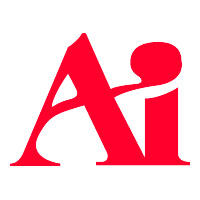 I was recently invited to be a member of the Professional Advisory Committee for the
I was recently invited to be a member of the Professional Advisory Committee for the  I want to give a big thank you to
I want to give a big thank you to