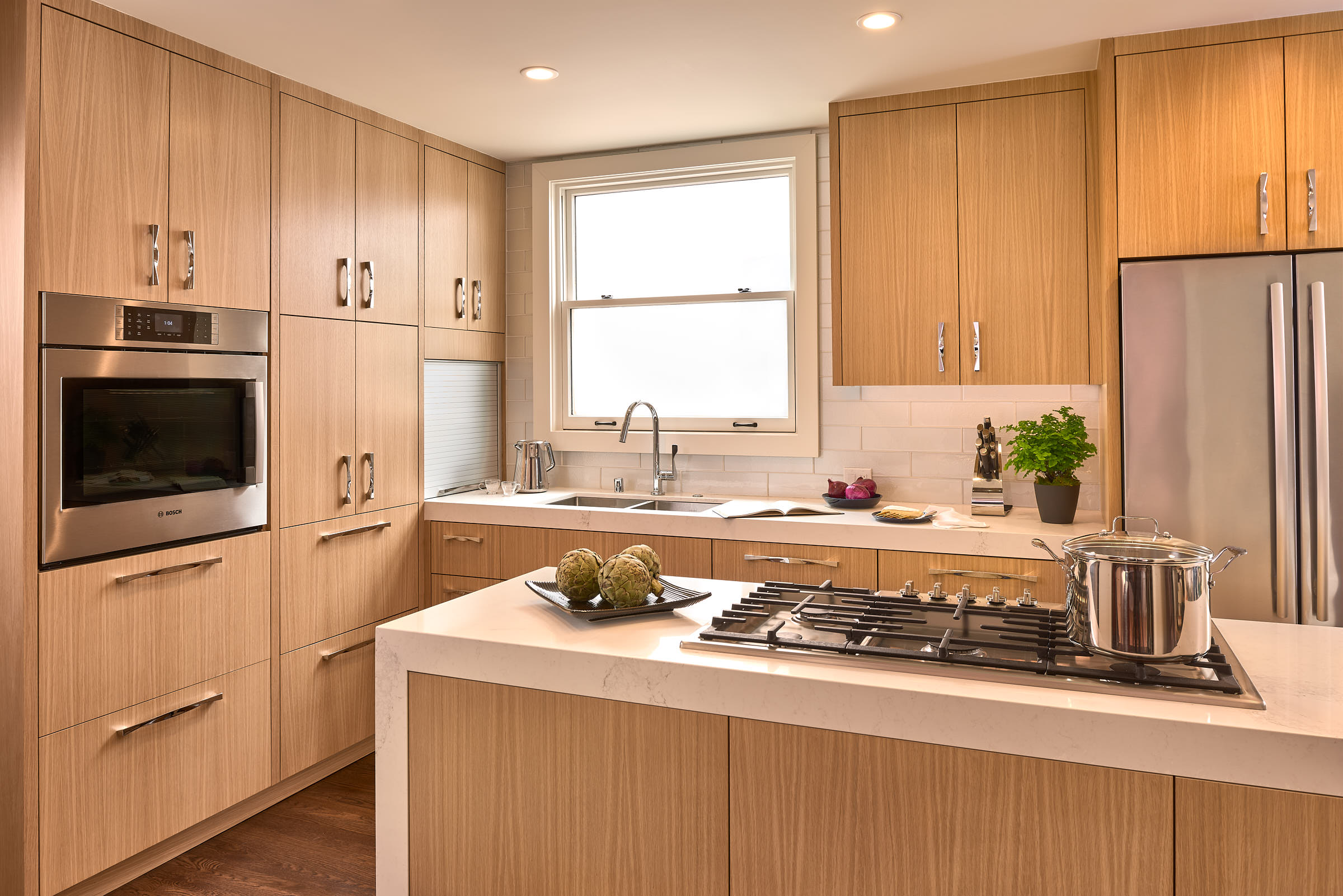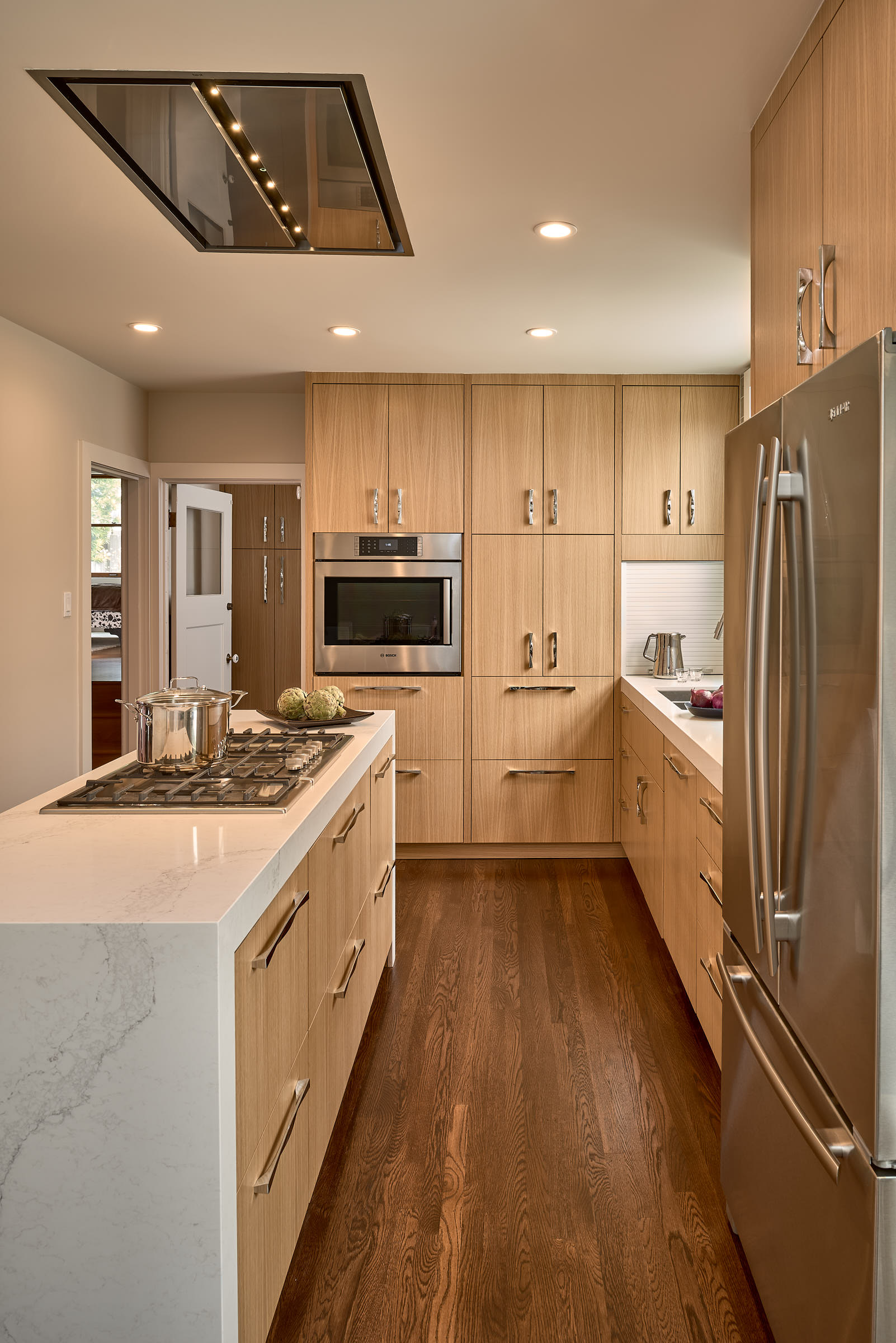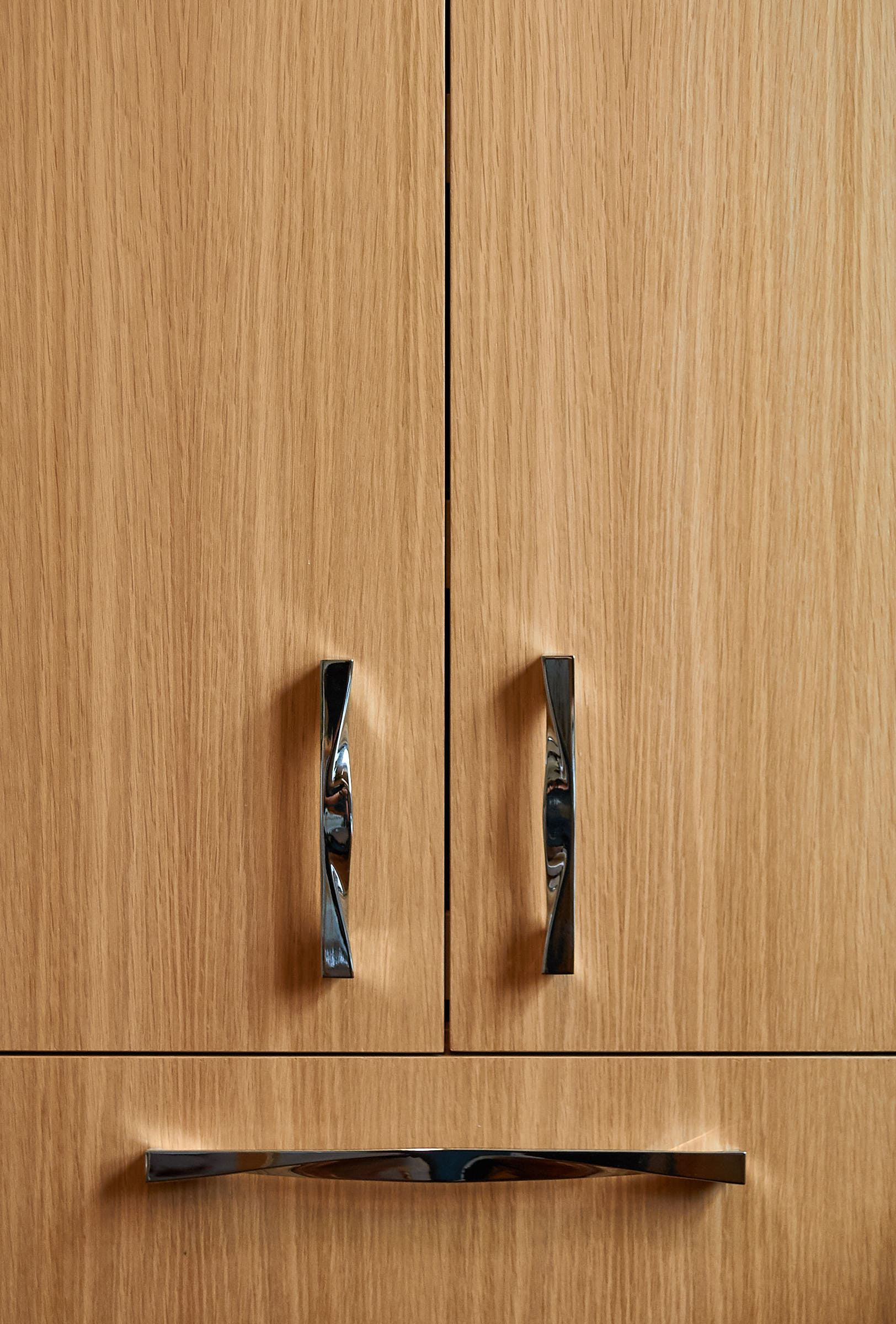16th Ave Kitchen



Project Name: 16th Ave Kitchen, San Francisco
Size: 250 sf
Services: Interior Architecture, Interior Design
This kitchen was designed to fulfill our clients wants and desires for a simple, functional, yet beautiful space to entertain and prepare meals; with minimal changes to the existing architecture. The original kitchen was old and dysfunctional with very little counter space and shallow upper cabinets. There were multiple doors leading to the adjacent spaces. We completely reconfigured the space by maximizing the vertical storage, adding an island shrunk the triangle for efficient cooking and socializing, the doors were consolidated into one set of pocket doors and the counter height was raised to accommodate the homeowners stature. By maintaining a Japanesque aesthetic we were able to create a simple and functional kitchen that is simply beautiful.
