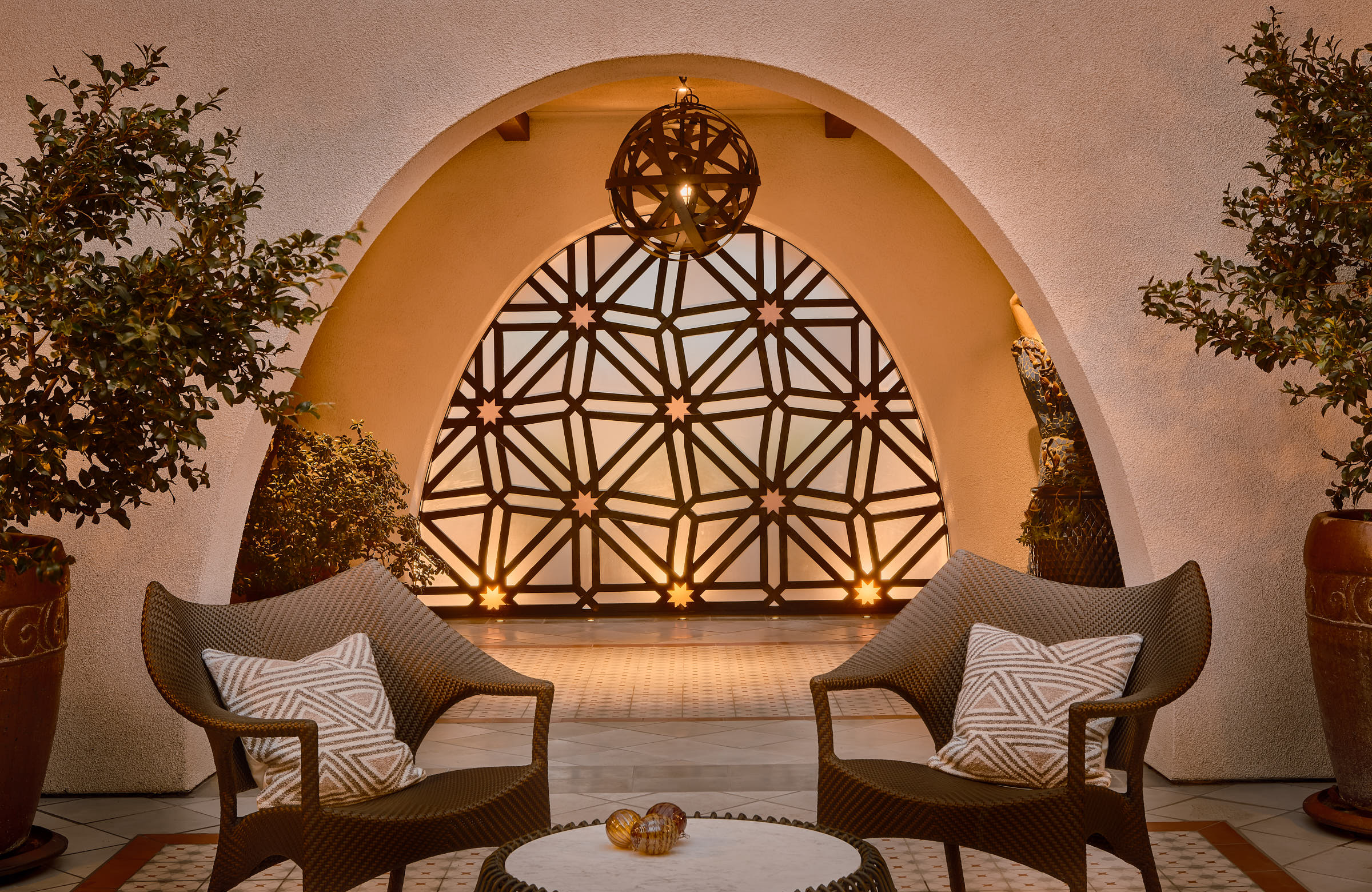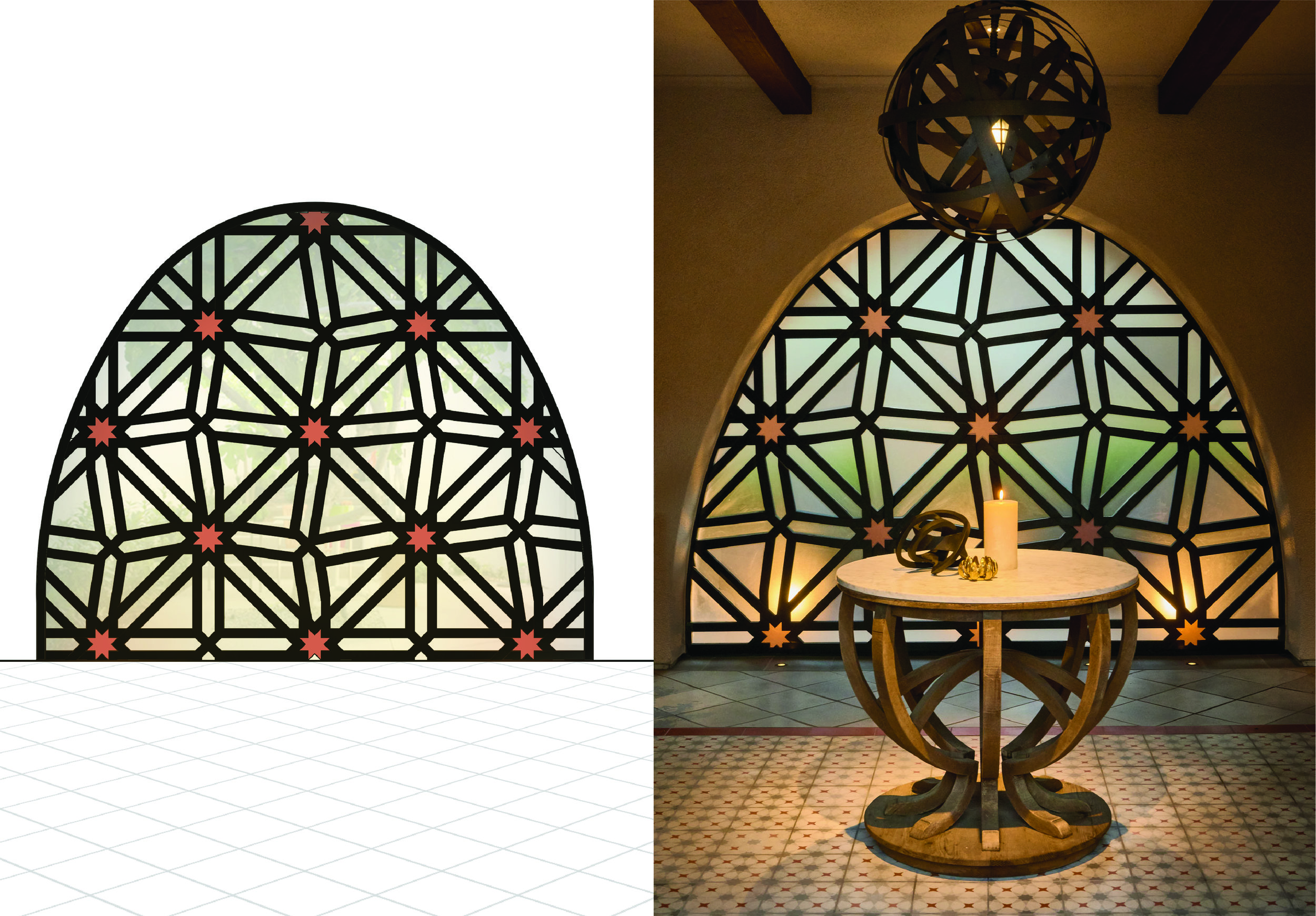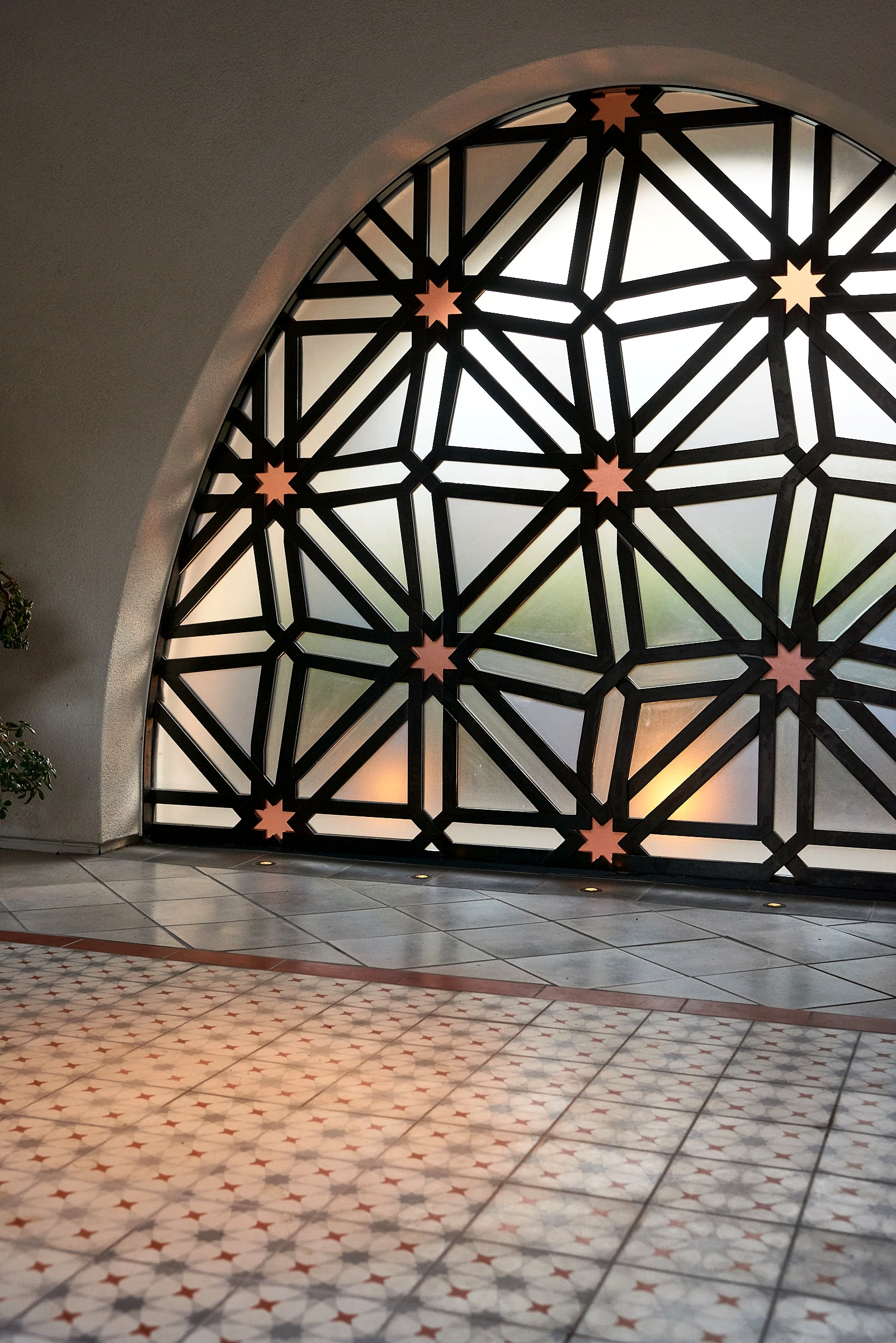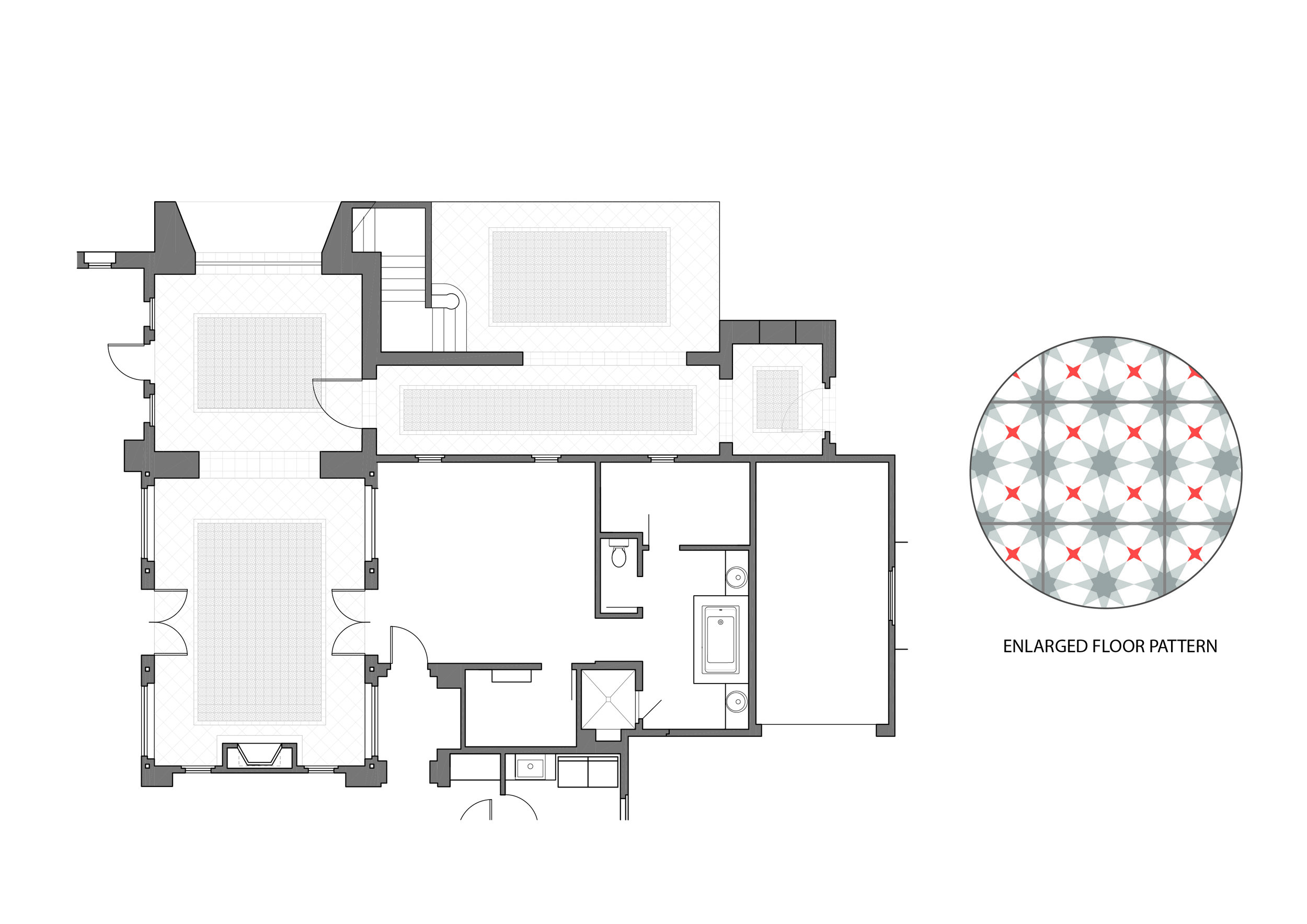Orinda Courtyard





What began as a problem-solving exercise to control excessive wind in the courtyard of a newly-built semi-custom Spanish Colonial Revival home in Orinda, CA, culminated in a true work of art. The hand-crafted metal and resin screen design began with a traditional Moorish star pattern that was scaled up then distorted slightly. Two-inch wide steel bars are interwoven to create a frame holding opaque resin panels that block both the wind and views from the neighboring property. Bland concrete floors were replaced with bespoke cement tiles that continue the Moorish star pattern and complete the client’s vision of a Spanish retreat in the California hills.
Project Name: Orinda Courtyard
Size: 1,750 SF
Services: Exterior Details
