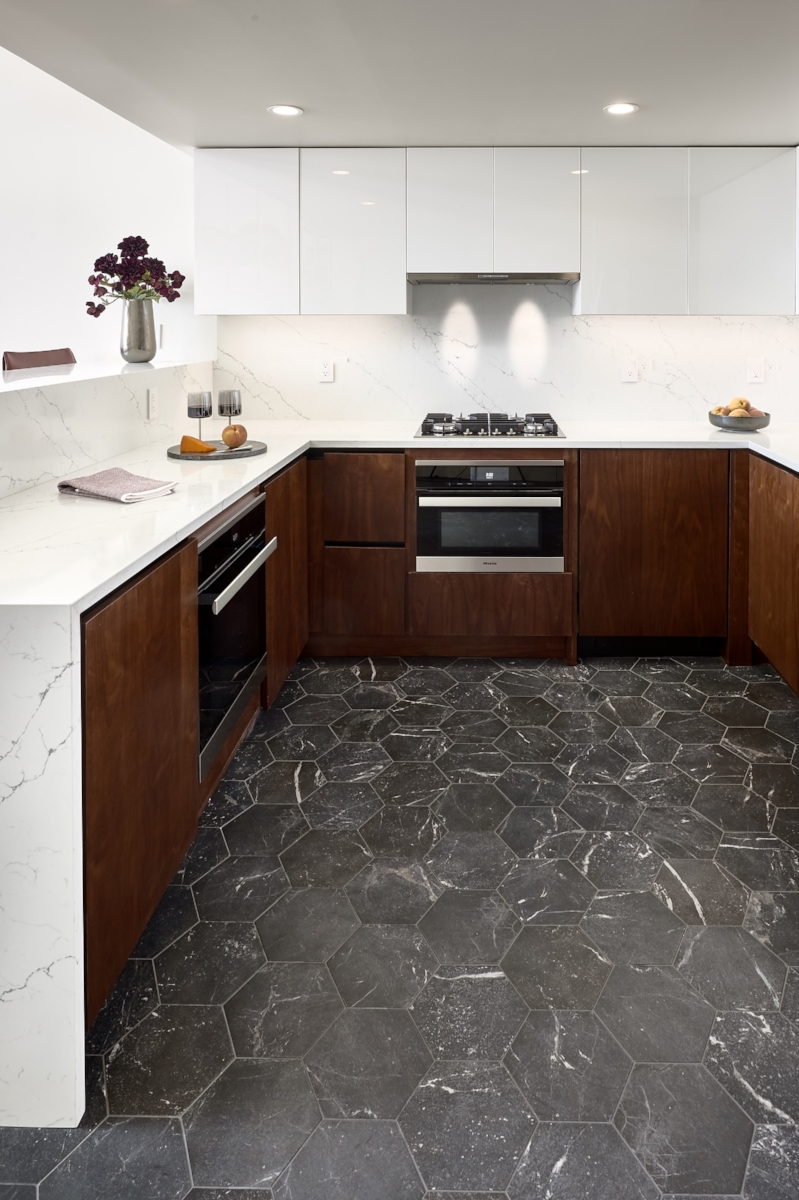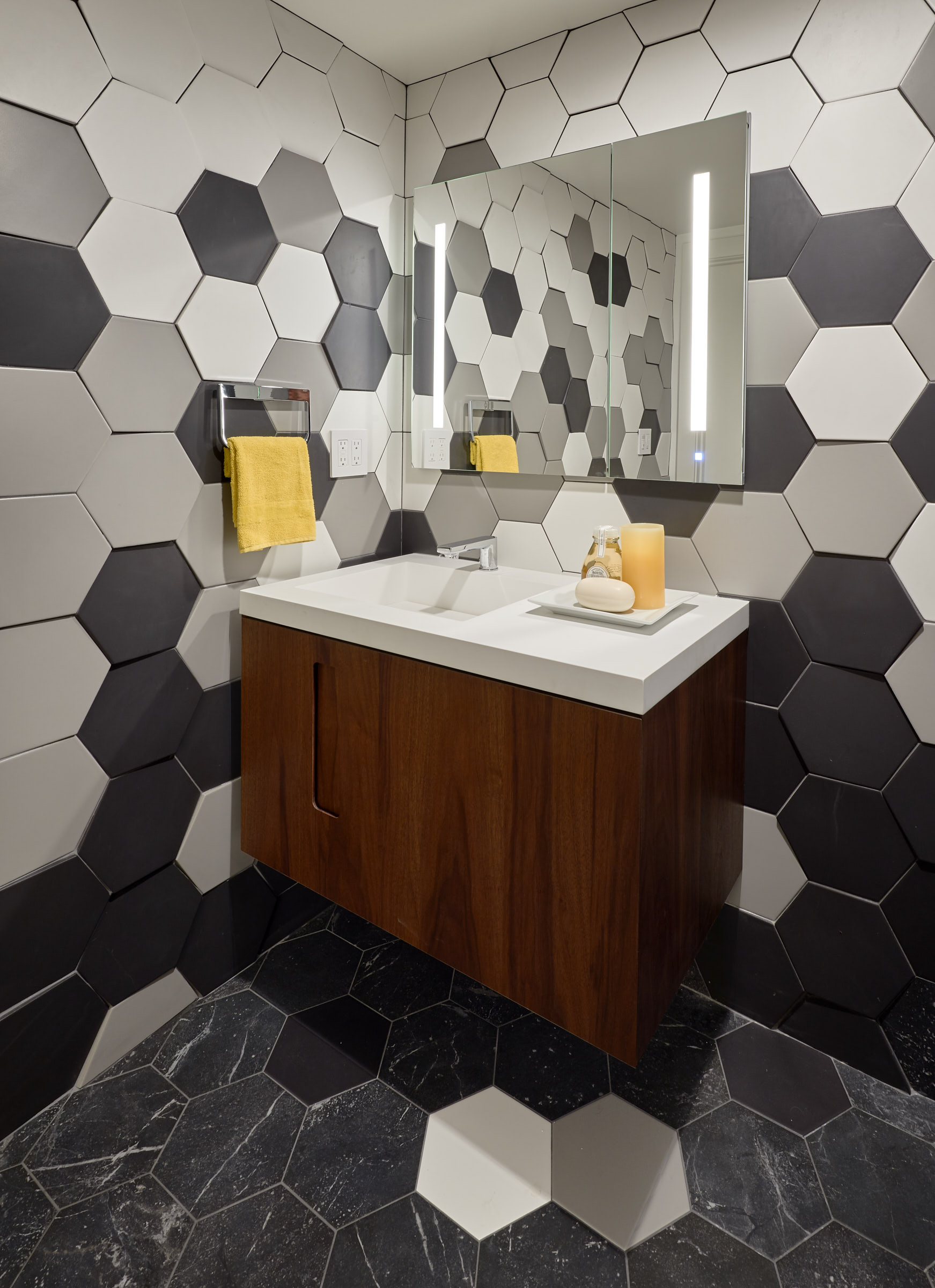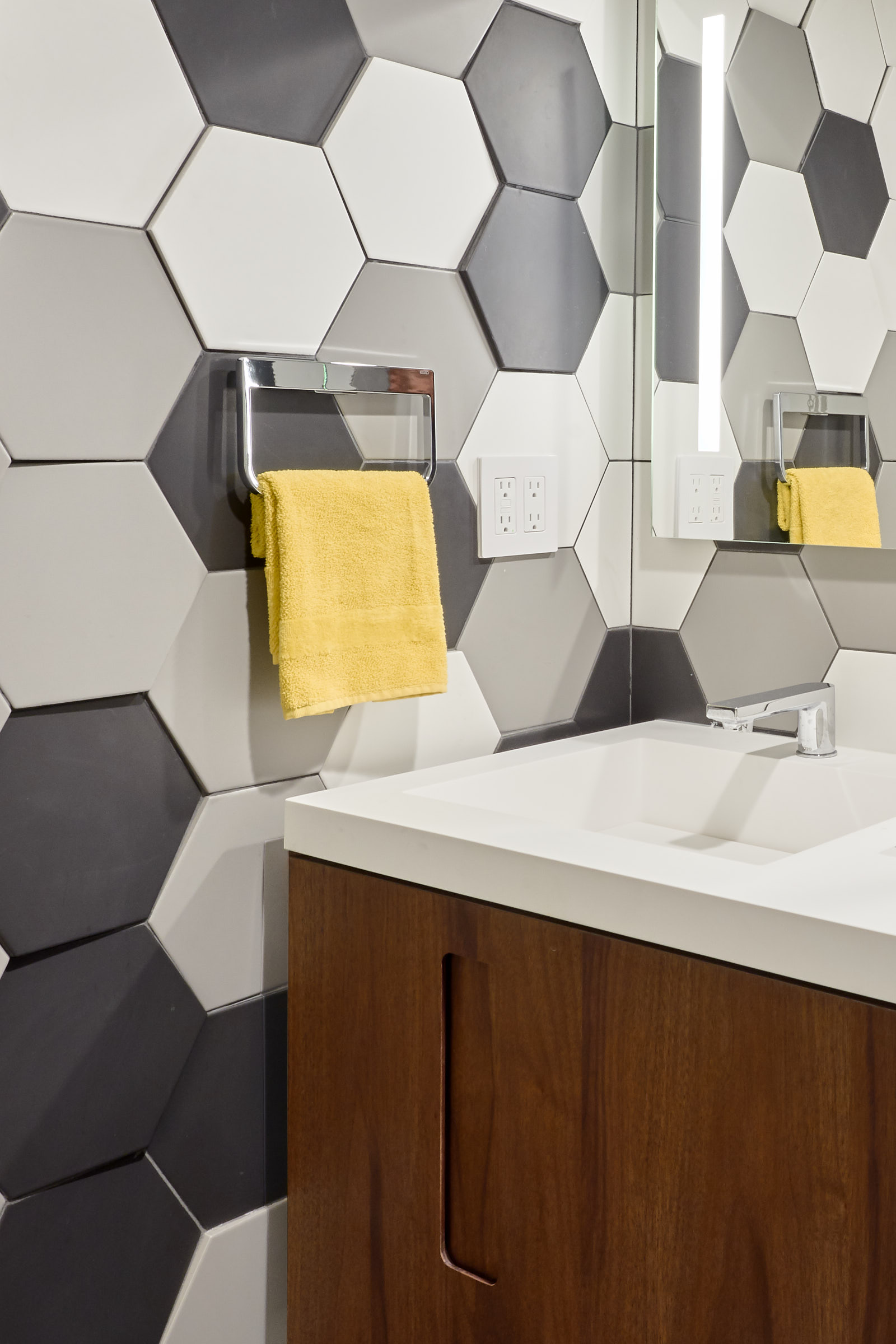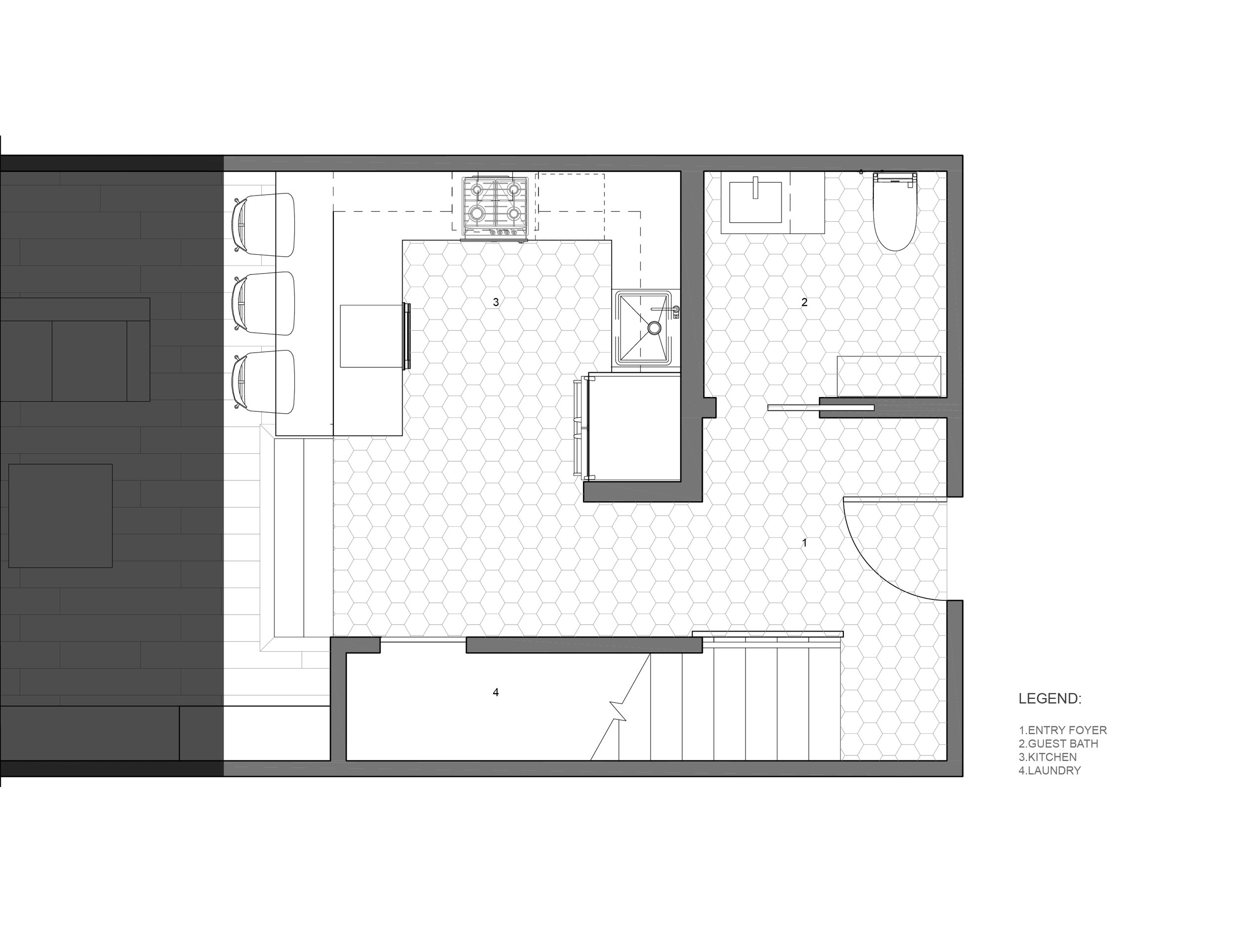Russ Street Kitchen & Bath






This small kitchen and powder room maximize light and life in a small live-work loft in San Francisco. The minimalist cabinetry design in sleek white acrylic and rich walnut let the textures of wood and stone stand out in the bright natural light. The built-in dining area maximizes clear floor area and connects the raised living area with the kitchen. The stone hexagon floor carries over into the powder room and blends with a three-dimensional porcelain tile that is as spontaneous and fun as the client.
Project name: Russ Street Kitchen & Bath
Size: 250 sf.
Services: Interior Design, Interior Architecture
