Geary Street
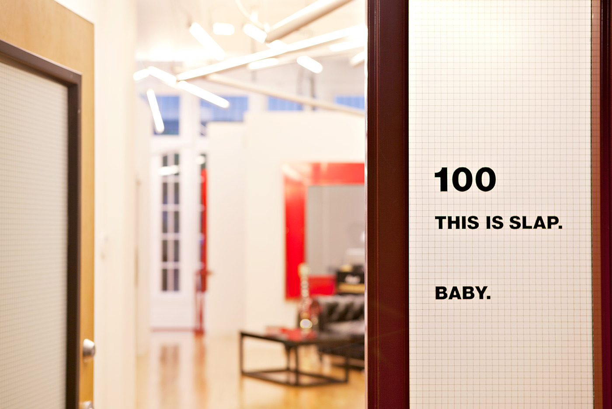
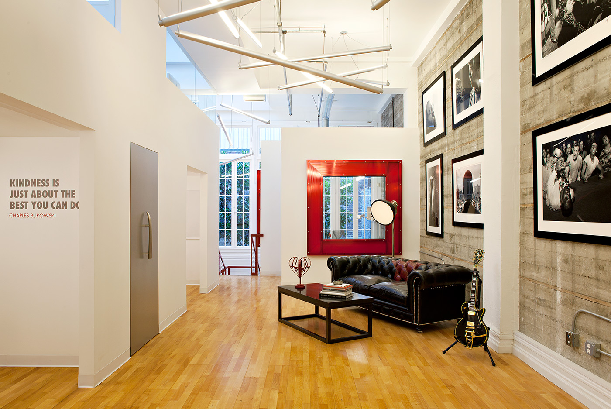
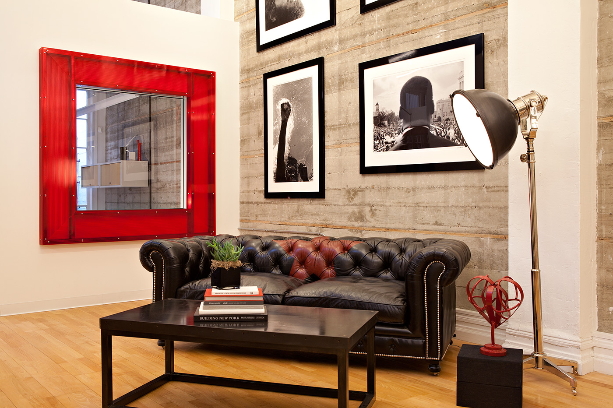
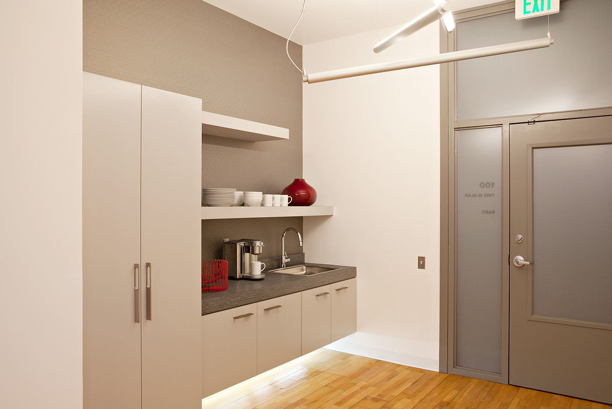
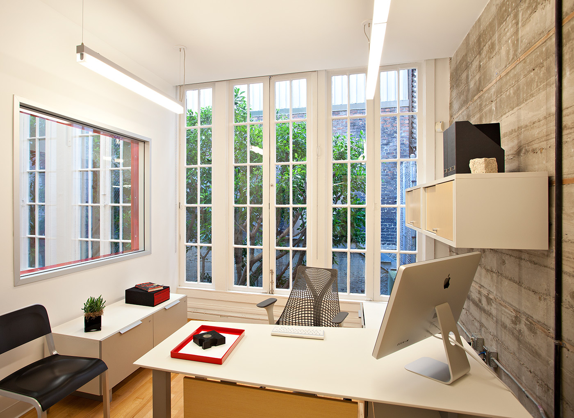
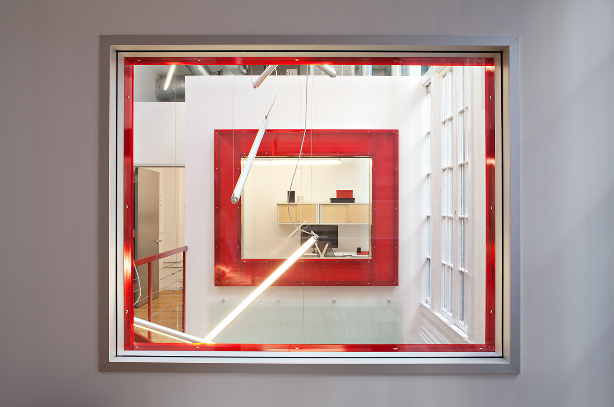
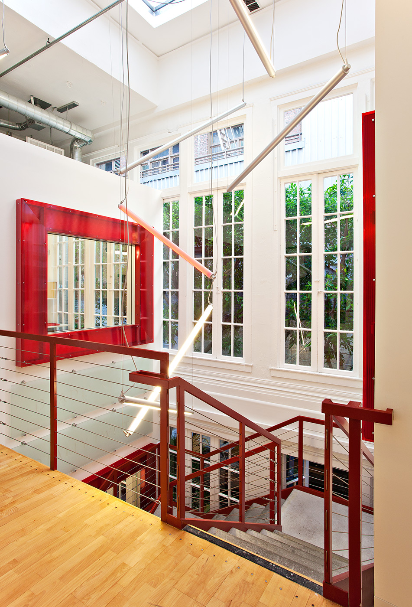
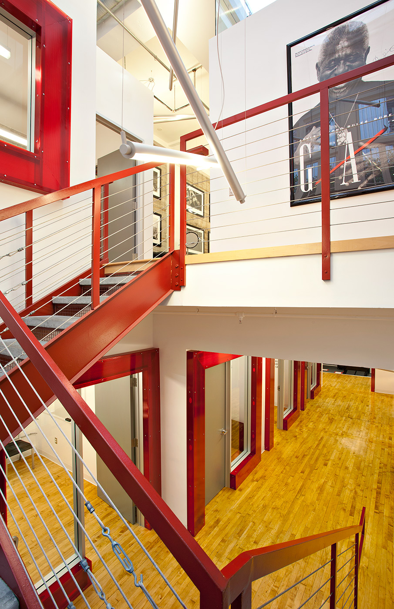
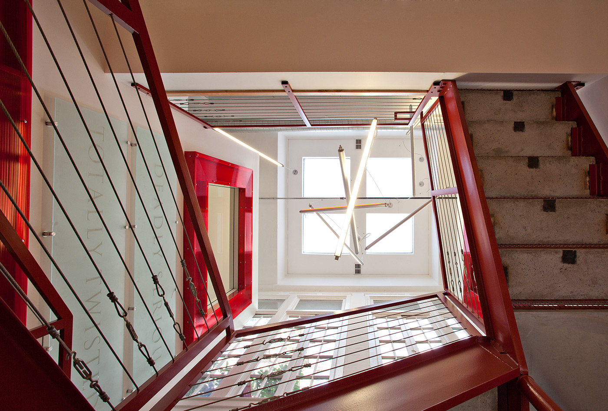
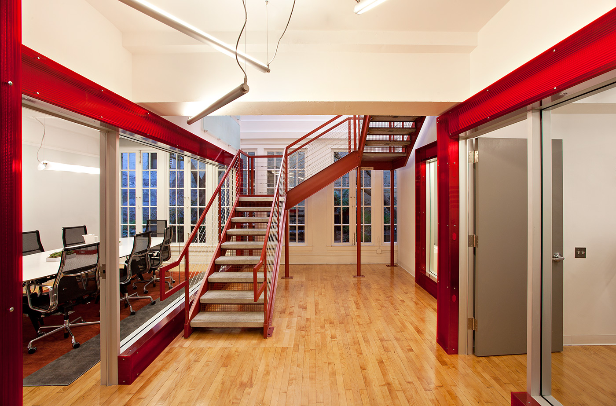
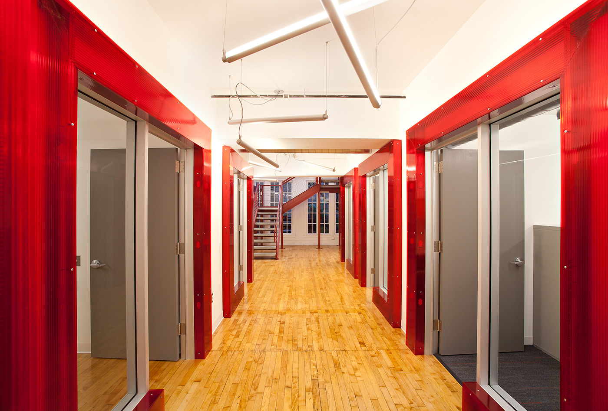
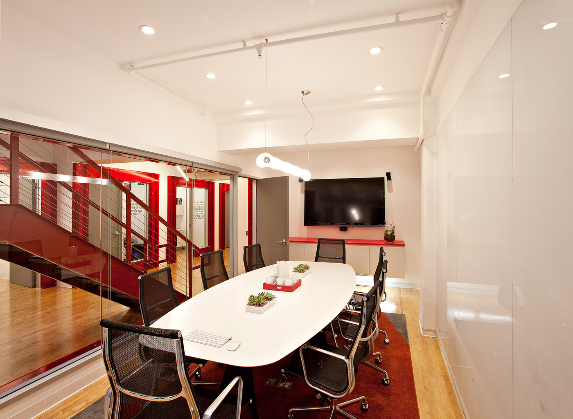
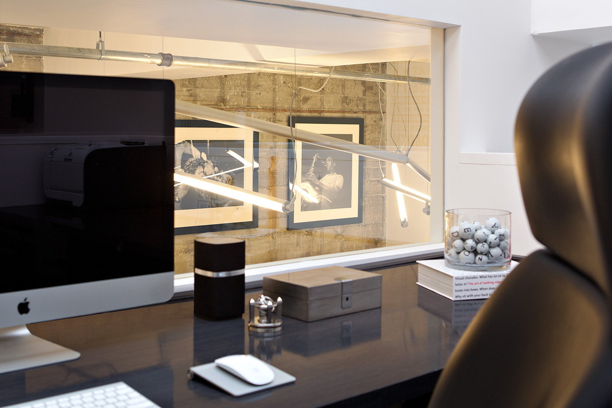
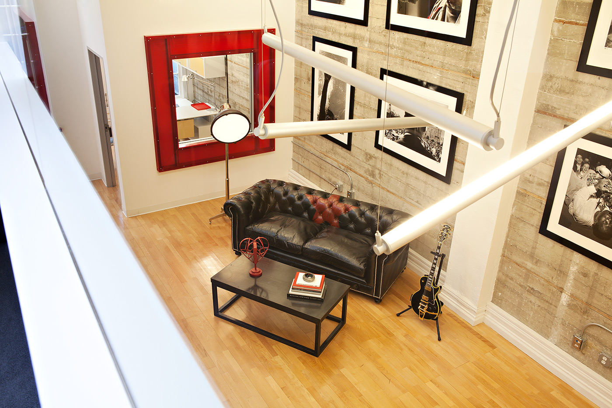

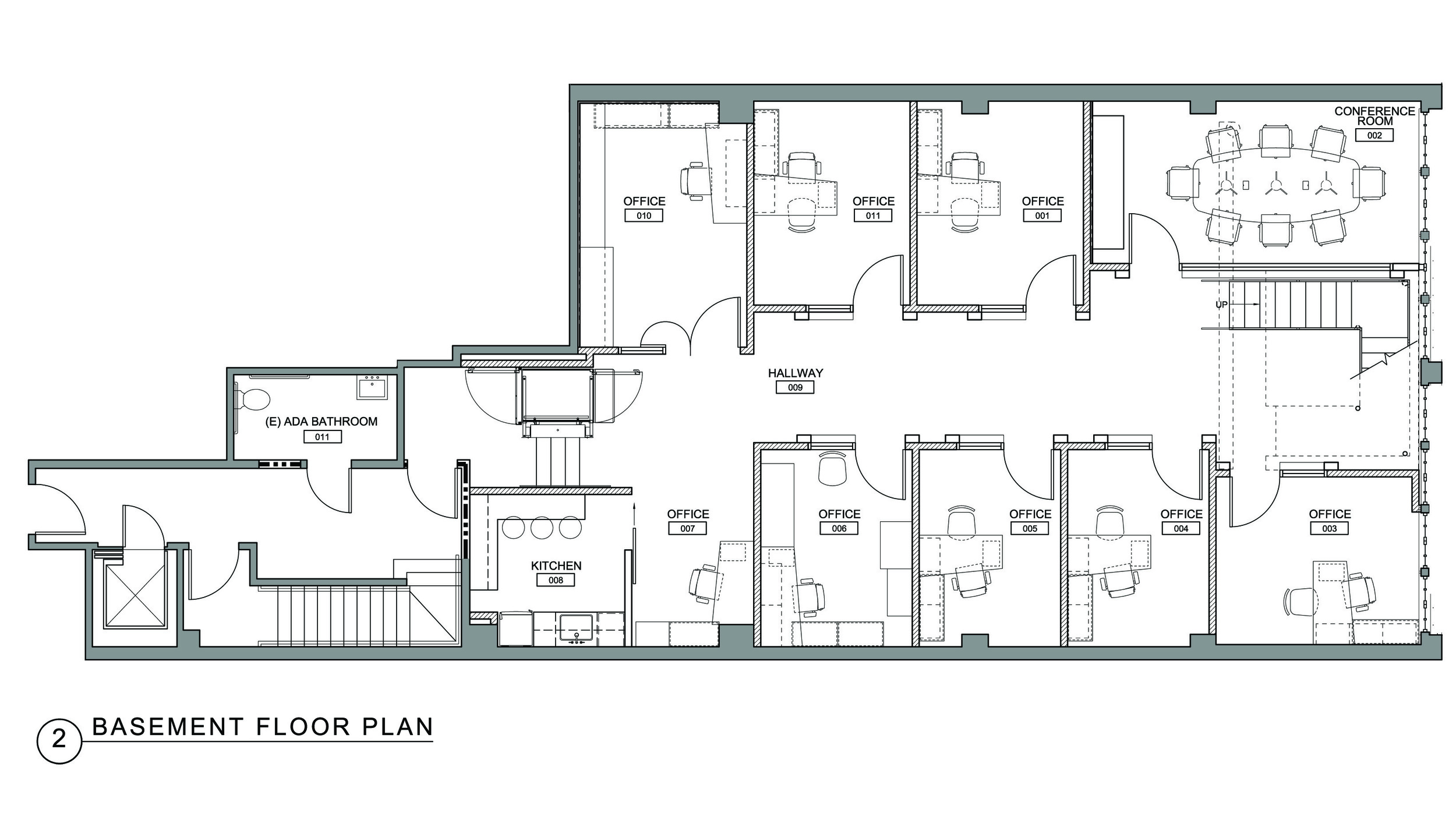
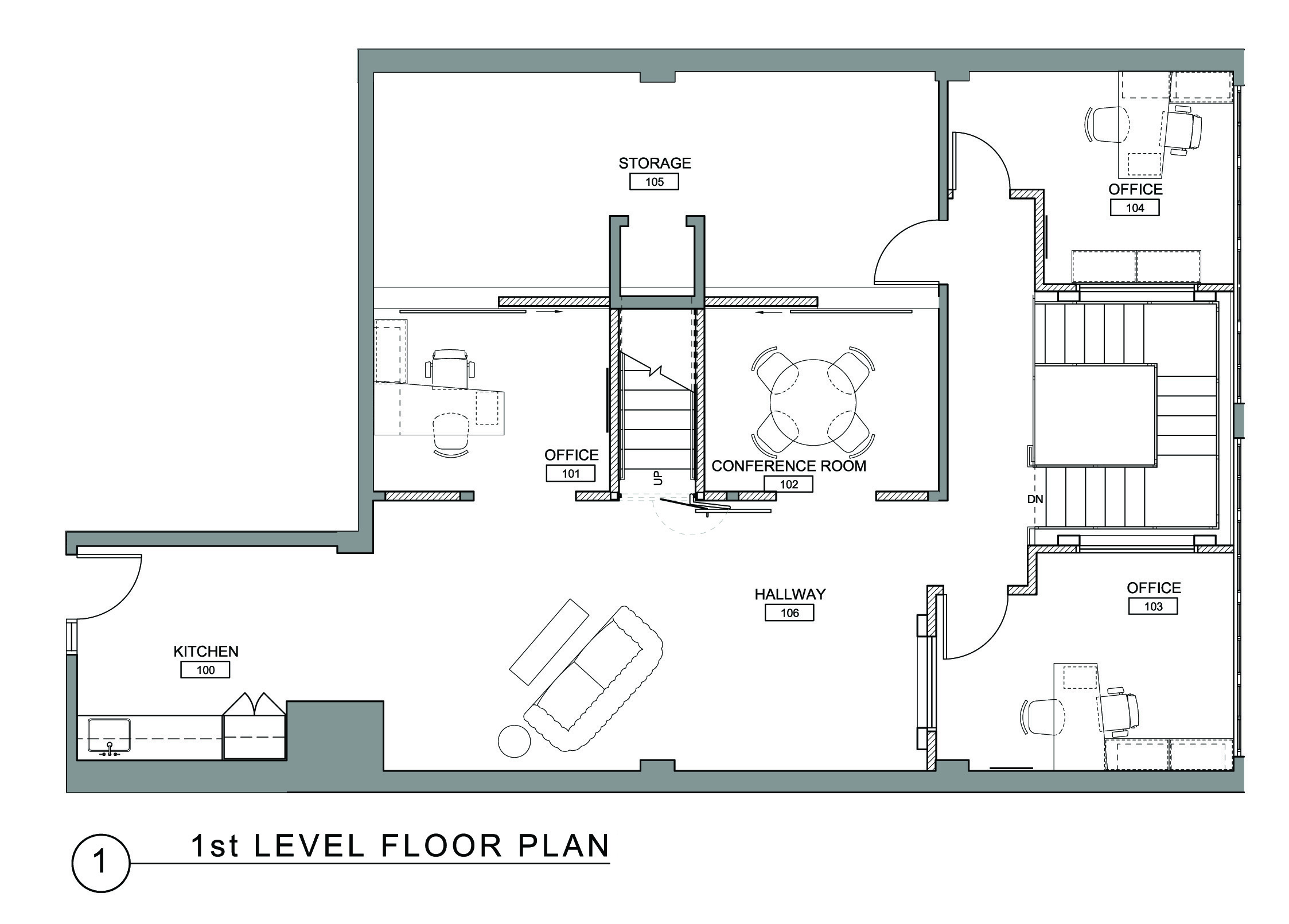
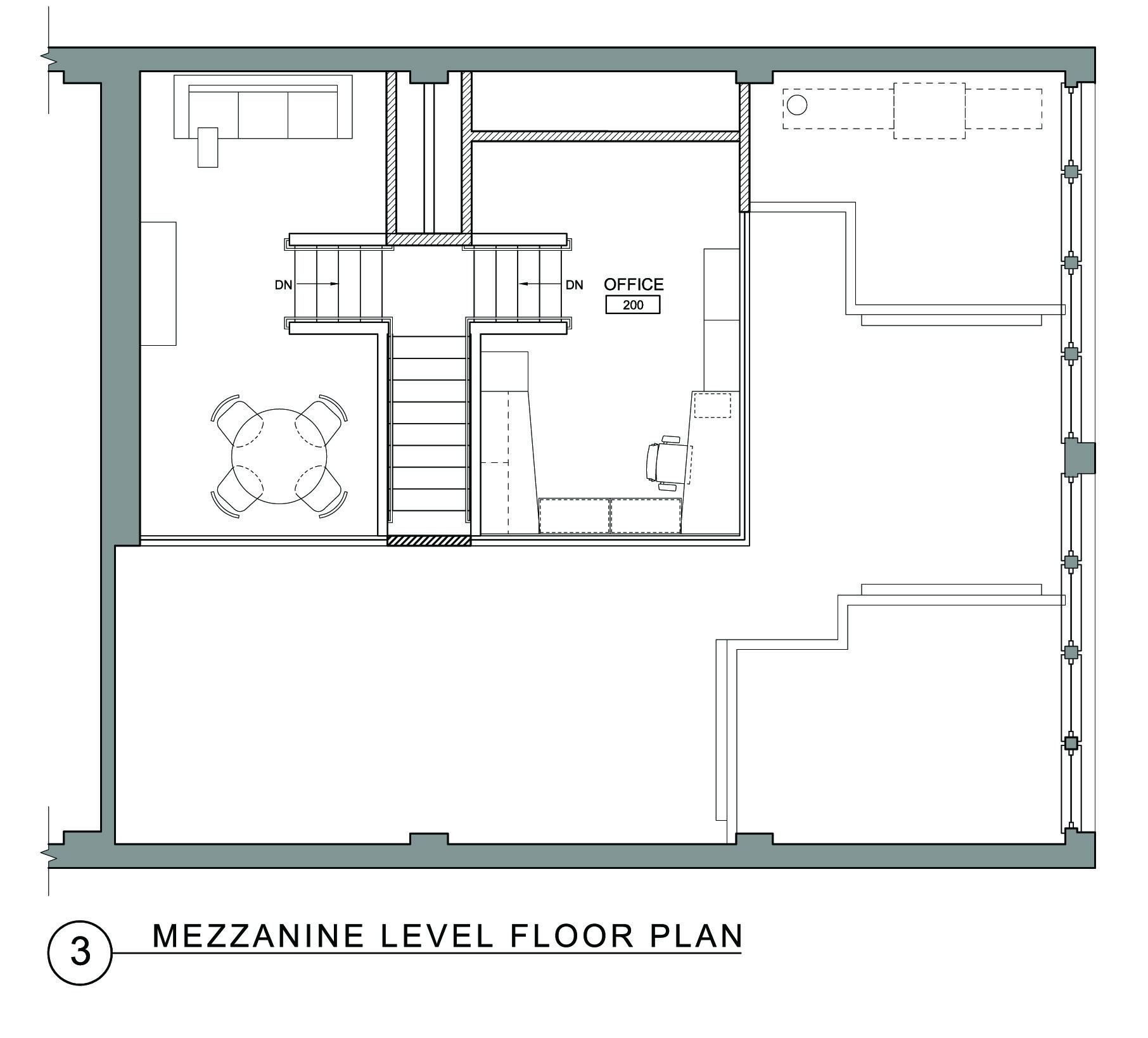
Project Name: Geary Street, San Francisco
Size: 5,000 sf
Services: Interior Architecture, Interior Design
DM+A was hired to transform a tired, bare-bones space into a showcase headquarters for a New York Time’s best-selling author and business consultant and his growing company. Originally used as a practice studio for the American Conservatory Theatre before being used for offices, the 5,000 sf space spanned two floors and a mezzanine. The client’s very ambitious and uncompromising program called for a private, acoustically isolated space for the company head; 11 private offices for staff; a conference room; smaller meeting spaces; two kitchens; storage and a gallery space for art display and social gathering. DM+A used a combination of custom millwork and furnishings paired with budget conscious materials and fixtures to create a dynamic and unique space that is a perfect reflection of the client and his company’s brand.
