Lake Tahoe Residence
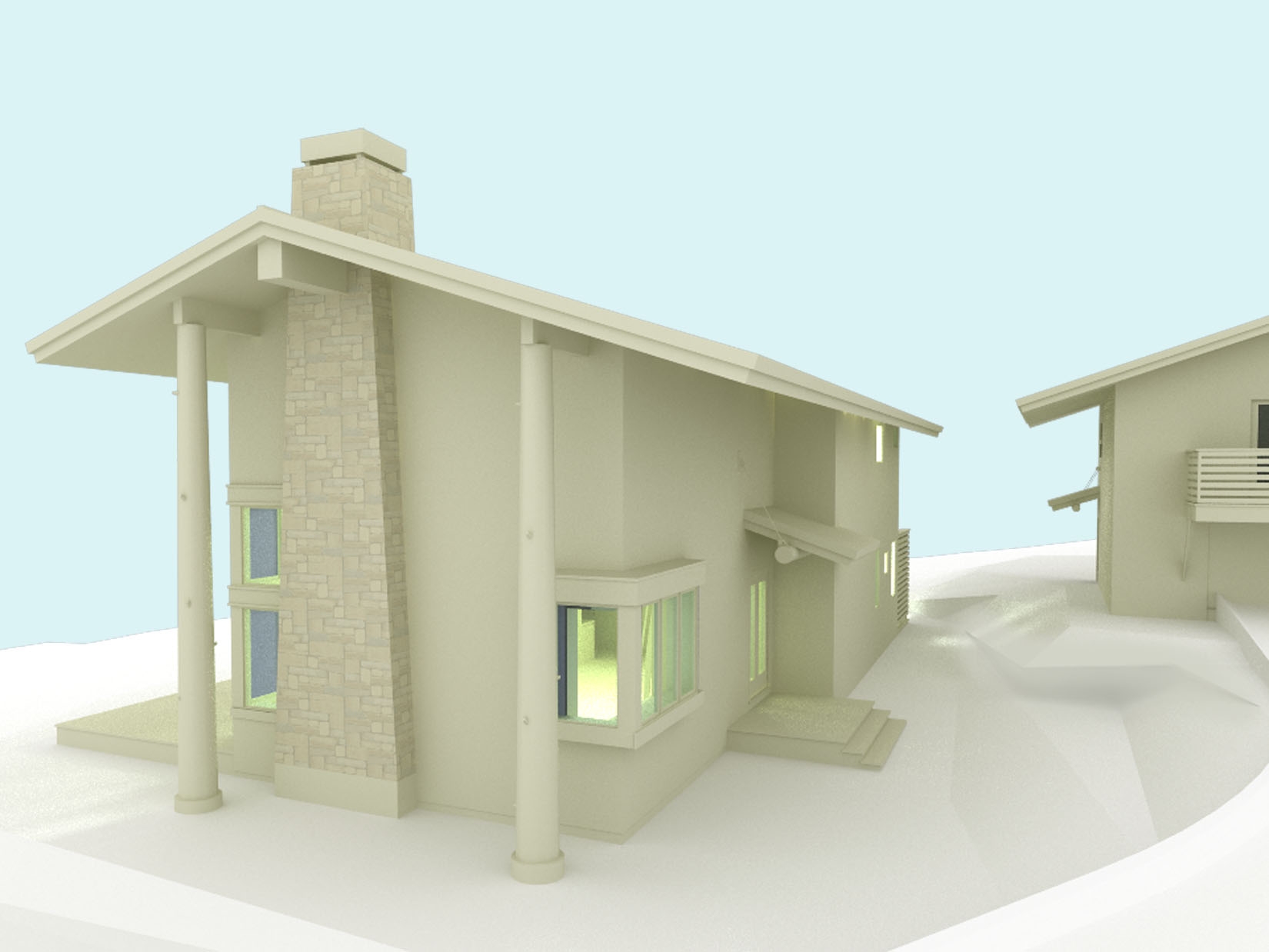
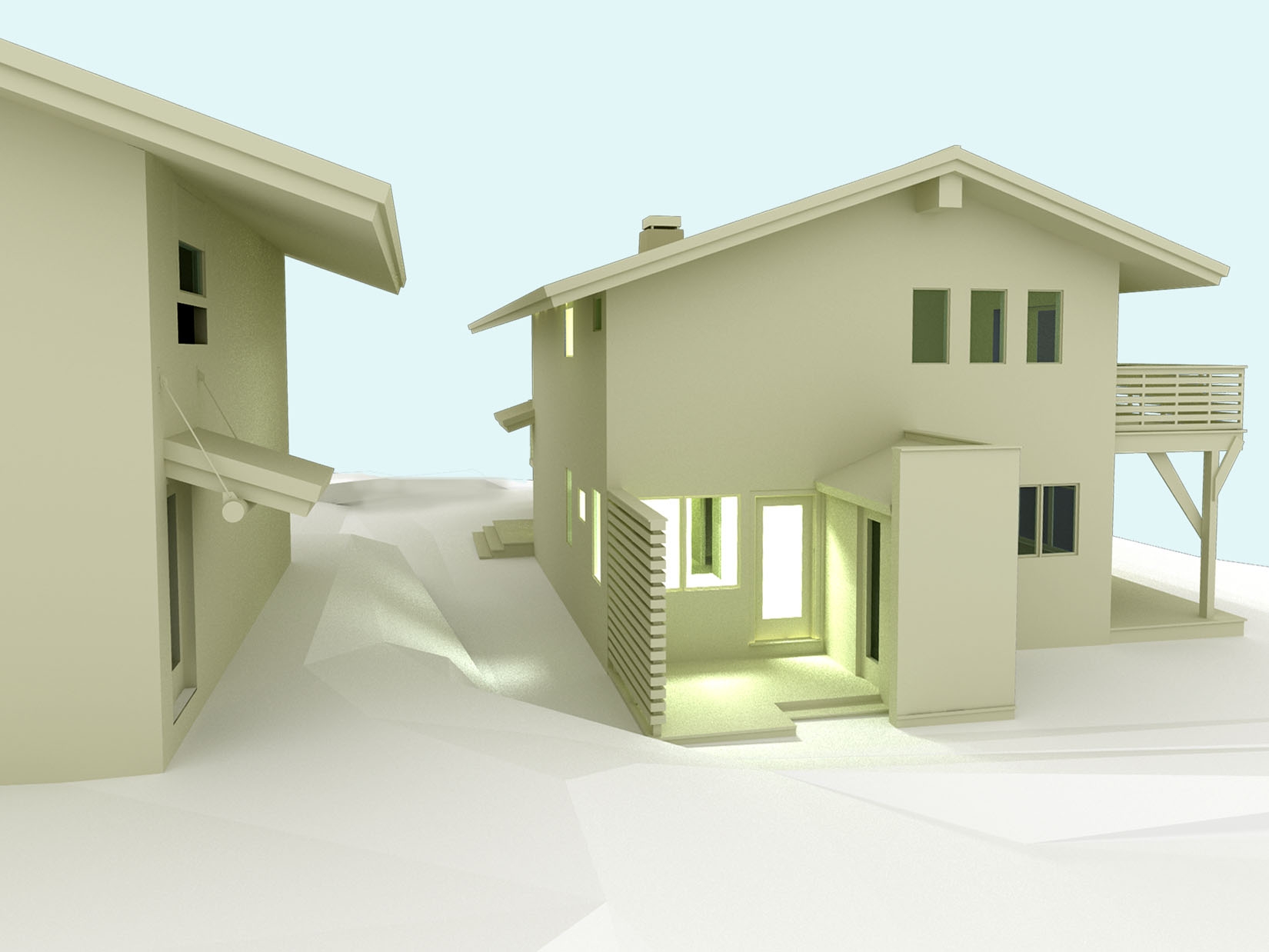
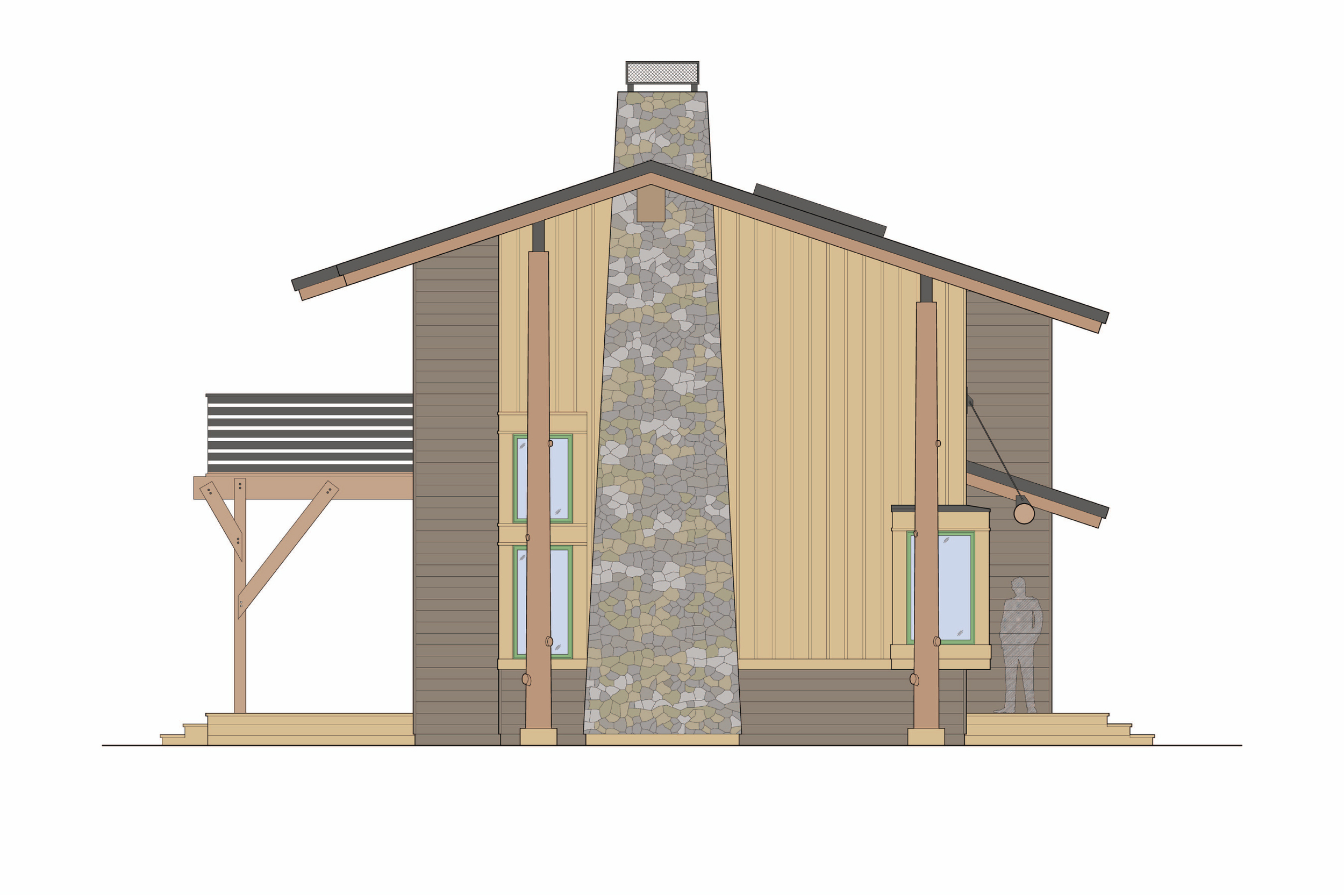
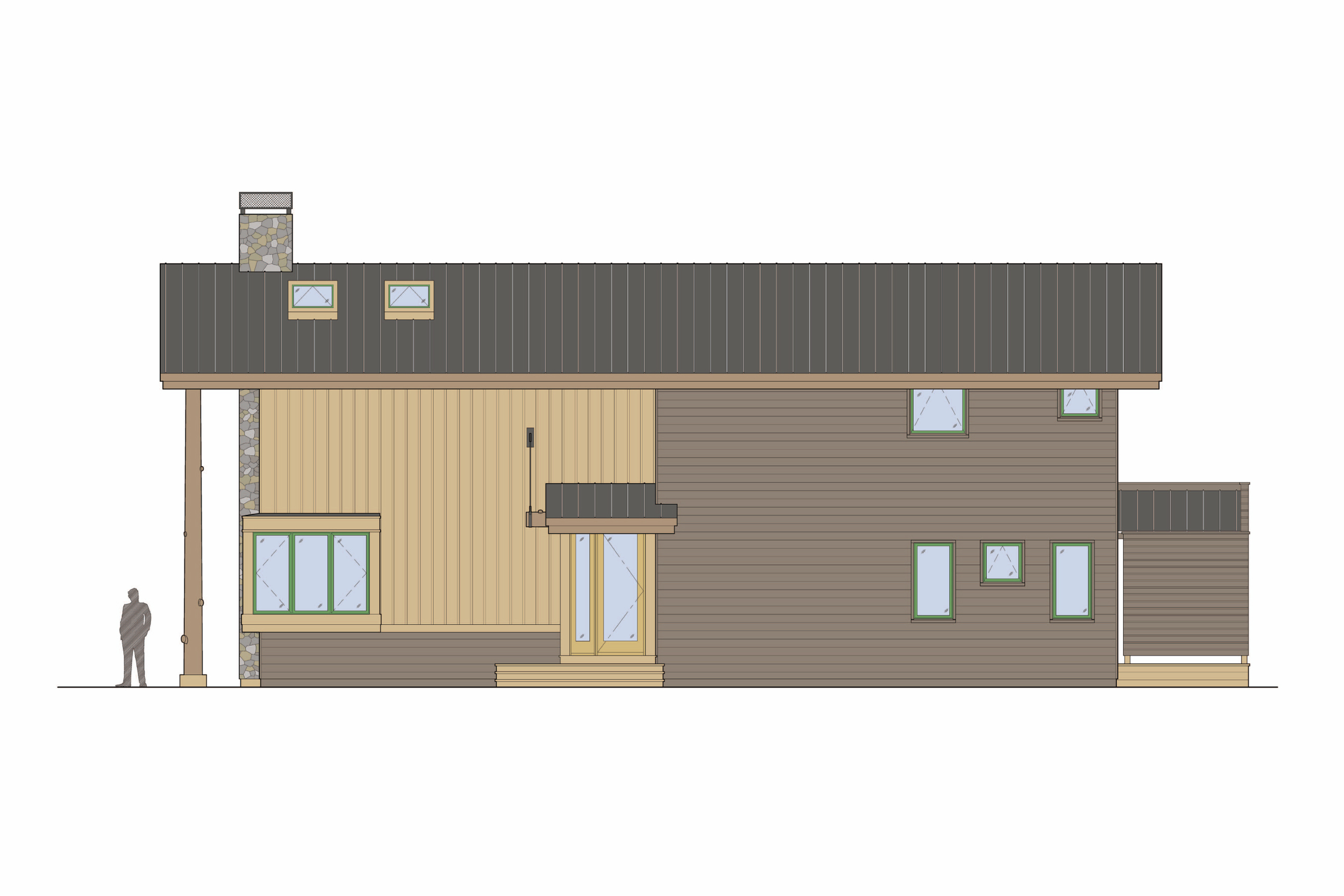
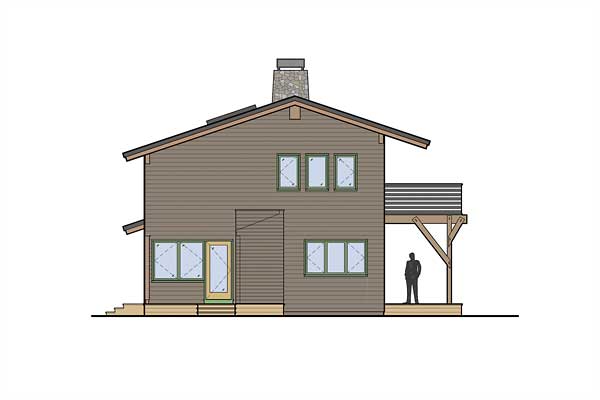
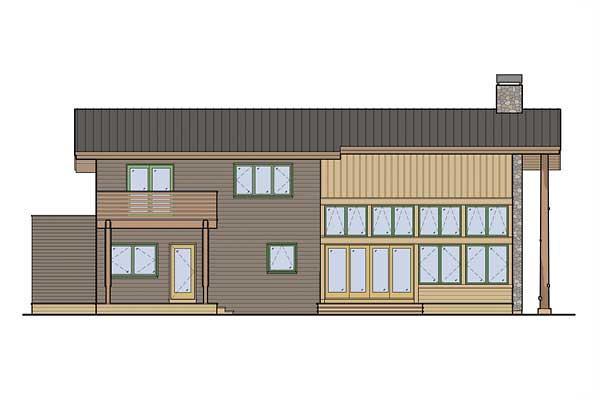
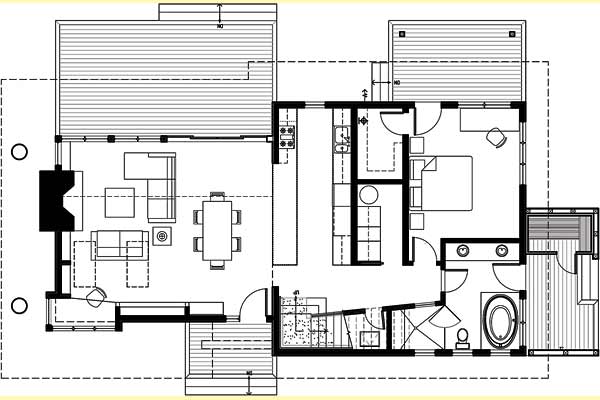
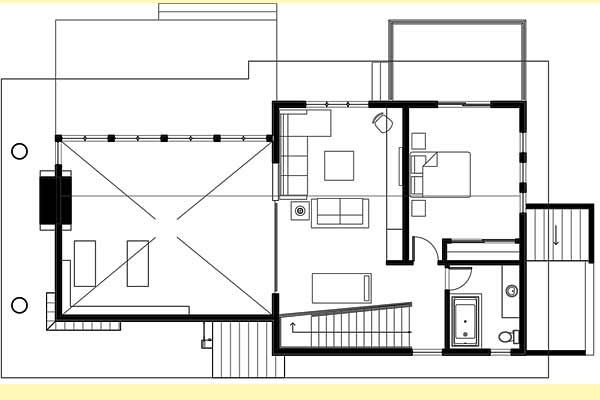
Project Name: Lake Tahoe Residence, Markleeville, CA
Size: 2,700 sf
Services: Architecture, Interior Design
This second residence for a San Francisco couple is designed to be a getaway space for the owners and their friends. Situated on a wooded, down slope site, this two story home and adjacent garage with in-law living space above takes full advantage of its pristine views. While the structures are designed to fit into the landscape through use of rough timber, river stone and cedar siding, the interiors offer a quiet counterbalance that is decidedly modern, yet warm and comfortable. Beamed ceilings, a two story stone clad fireplace and banks of windows set the tone for the “contemporary rustic” feel that the clients desired.
