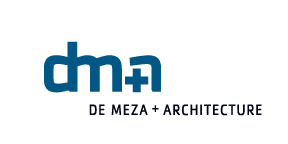As designers, one very important part of our job is to accurately convey to others the concepts we create. Contractors and builders, for example, like to see our designs expressed in detailed construction documents. The clients, on the other hand, are often satisfied with colorful renderings depicting the final versions of the spaces in which they will ultimately live or work. But sometimes you just can’t accurately show everything you need to with ink on paper, no matter how precise and detailed those efforts may be. Sometimes, especially when the project is adding square footage upward or outward, you really want to stand back and imagine the new structure in its planned location.
Sometimes, that’s actually required before the permits can be approved.
Such is the case with our Adair Cottage and Barn project in Portola Valley, in which existing structures will give way to new construction, designed from the ground up. The new buildings will include a guesthouse and a two-story structure that will accommodate office space over a vehicle garage.
In keeping with the quiet and rural personality of the neighborhood, the house is designed with traditional farm influences. The garage — or “barn” as it has been dubbed — will be built on the site of the current tack house and will draw inspiration from the original structure.
But even with tasteful designs that aim to complement the existing landscape, people want assurances that proposed construction will be in keeping with the integrity of the surrounding area. And that’s where story poles come into play.
Story poles are basically physical outlines of the planned structures. Once erected, all concerned parties — from the property’s neighbors to the government officials whose stamp of approval is required for permits — can stand next to three-dimensional representations of what can otherwise only be imagined from lines drawn on paper. They can take a step back and see firsthand how the building’s silhouette might affect the current skyline. Story poles also gives our clients the opportunity to see how far away from home they’ll be able to say, “Hey, I can see my house from here.”
The story poles for the Adair Cottage and Barn were in place last week and our designs received the required stamps of approval. In the coming months, those 3D line drawings will be replaced with actual structural materials and what we’ve worked so hard to conceptualize will become a physical reality.
Check back to our blog often for updates on this awesome project.



